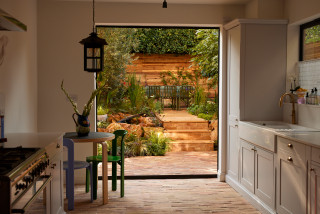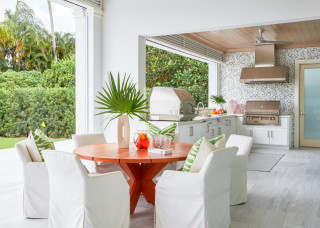
This article was originally published by a www.houzz.com . Read the Original article here. .

This article was originally published by a www.houzz.com . Read the Original article here. .

Highlights include: a bee-friendly, pink-flowering ornamental oregano (Origanum laevigatum ‘Herrenhausen’, USDA zones 5 to 9; find your zone); a low-growing rosemary (Rosmarinus officinalis ‘Prostratus’, zones 8 to 11); yellow-flowered yarrow (Achillea ‘Terracotta’, zones 3 to 8); thistle-like sea holly (Eryngium bourgatii, zones 5 to 8), and Latin American fleabane (Erigeron karvinskianus, Zone 6), which forms daisy-like flowers. “[Latin American] fleabanes are great filler plants and really help to pull a scheme together,” Clayton says. “They grow anywhere, bees love them and they flower nine months of the year, pretty much.”
Further back is purple-flowering ‘Rozanne’ cranesbill (Geranium ‘Rozanne’, zones 4 to 9) and Hart’s tongue fern (Asplenium scolopendrium, zones 5 to 9).
Amid the new foliage are existing shrubs and trees, including a large fig on the right and a Photinia that Clayton strategically reshaped. “The couple had quite a few large shrubs that were taking over the view and adding a lot of shade,” she says. “To be sustainable, we kept a lot of them but pruned them into multi-stems to make them lighter and also to let more daylight through. It’s nice, rather than just ripping everything out, and also gives you an opportunity to underplant them rather than just having dense shrubs,” the designer adds.
There was also an existing olive tree on the left. “The olive tree is massive,” Clayton says. “We love keeping bigger trees in the [landscape], and they give a sense of scale that helps to make a city garden feel more natural. I always think that going bigger with a couple of strong elements makes smaller spaces — weirdly — feel bigger.”
15 Ways to Create a Beautiful Water-Wise Landscape
This article was originally published by a www.houzz.com . Read the Original article here. .

Plants here include ‘Caradonna’ sage (Salvia nemorosa ‘Caradonna’, USDA zones 4 to 9; find your zone), lamb’s ears (Stachys byzantina, zones 4 to 9), white Jupiter’s beard (Centranthus ruber ‘Albus’, zones 5 to 8) and ‘Walker’s Low’ catmint (Nepeta racemosa ‘Walker’s Low’, zones 3 to 8).
“I call this the Carpinus bank,” Davies says, referring to the row of five box-pruned hornbeams that punctuates the stretch. The clipped trees echo the thatched roof. “There’s a sense of the thatch being a clipped material,” he says.
Note: Lamb’s ears and Jupiter’s beard can be aggressive spreaders, depending on where you live and your garden’s conditions. Check with a landscape designer or your local nursery before planting.
This article was originally published by a www.houzz.com . Read the Original article here. .

Look closely at the left side of this photo, where the original siding meets the new fiber cement siding, to see a thoughtful detail. The new siding juts out from the rest of the facade. “This added a thickness and clearly defined the entry and the area underneath the deck,” Shoup says.
This is an “upside-down” house, meaning the bedrooms are on the ground floor, and the living room opens onto the deck. The deck also can be viewed from the kitchen, as the floor plan is open. It’s easy for the homeowners to pour themselves a cup of coffee in the morning and then enjoy it outside among the tree canopies.
This article was originally published by a www.houzz.com . Read the Original article here. .

Closed cabinetry will let you keep some glassware and cutlery as well as any bar tools outside. To make juggling everything you’ll be bringing out from the kitchen even easier, consider having a weather-friendly tray on hand.
If space is tight, look for other possible options when it’s time to entertain: the end of a counter, the top of a storage cabinet or even a potting bench.
This article was originally published by a www.houzz.com . Read the Original article here. .
Take in the fall foliage on a hiking trail, at a local park or in your yard. Turn raking leaves from a chore into a chance to appreciate Mother Nature’s show. Once you have a pile of leaves, it might just be time to channel your inner child and jump in.
Rather than immediately bagging your leaves, consider using some or all of them as a natural mulch. You can spread a thin layer over your garden beds or lawn, allowing the leaves to decompose and add nutrients to the soil. Don’t make the layer too thick, especially over a lawn, as you don’t want to kill whatever might be growing underneath. Use a lawnmower or garden shredder to turn the leaves into smaller pieces.
5 Ways to Put Fall Leaves to Work in Your Garden