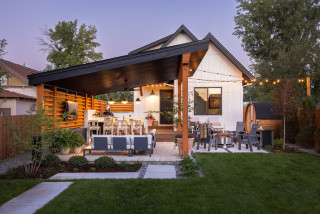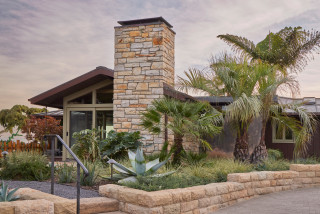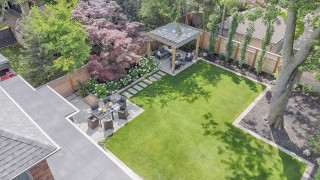
This article was originally published by a www.houzz.com . Read the Original article here. .

This article was originally published by a www.houzz.com . Read the Original article here. .

The landscape design includes smart features. “We used a Sonance sound system with two subwoofers and six speakers within the garden spaces, as well as speakers in the cabana that are controlled by a home automation system,” Stucchi says. “The landscape lights, the bistro lights and the lights in the cabana are all controlled by a Lutron system app on the homeowners’ phones.”
Paperbark maples (Acer griseum, USDA zones 4 to 8; find your zone), which are multistemmed trees with beautiful bark, frame the cabana. “About a million resident wild bunnies severely limited our plant palette with their insatiable appetites for herbaceous perennials. No amount of rabbit deterrent would help us there. We tried everything,” Stucchi says.
He used trees, flowering shrubs, evergreens and grasses for structure, color and texture. These include a mix of hydrangeas, ‘Karl Foerster’ feather reed grass (Calamagrostis x acutiflora ‘Karl Foerster’, zones 4 to 9) and both Blushing Knock Out roses (Rosa ‘Radyod’, zones 5 to 11) and Knock Out roses (Rosa ‘Radrazz’, zones 5 to 11).
This article was originally published by a www.houzz.com . Read the Original article here. .

Before Photo
3. Flat-Out Lovely
Yard at a Glance
Who lives here: A retired couple with children who have just moved out
Location: Harpenden, Hertfordshire, England
Size: 2,690-square-foot (250-square-meter) side yard on a one-third-acre property
Landscape designer: Henry Scott of Pehrsson Scott
Before: With a drop of almost 6½ feet from end to end, this part of a couple’s yard in southern England simply wasn’t usable. And below a newly added studio, a gap highlighted the unevenness of the terrain and made for an awkward entry. The couple tasked landscape designer Henry Scott, whom they found on Houzz, with turning the slope into an area where they could relax and entertain, and with better incorporating the studio.
This article was originally published by a www.houzz.com . Read the Original article here. .

Yard at a Glance
Who lives here: A couple of empty nesters with two dogs
Location: Timnath, Colorado (near Fort Collins)
Size: 3,200 square feet (297 square meters); about 45 feet wide and 60 to 80 feet long
Landscape designer and builder: Lindgren Landscape, with Jamie McCarn as designer
The homeowners wanted a pergola or a covered structure for outdoor entertaining, but that was the extent of their vision. “We talked about enclosing it,” landscape designer Jamie McCarn says of the structure, “but we decided it was too small and we needed to keep everything open.”
They also opted for a substantial roof cover. With a pergola, “you can’t go out in the rain, and you don’t get that solid shade or interior feel. And I know that’s what [the homeowners] were going for,” McCarn says. She angled the roof to open up the look in the tight yard without losing any shelter or protection.
Stained Douglas fir wood beams and posts pop against the black-painted Douglas fir roof, anchoring the structure in the yard and complementing the home’s colors and details. “We never want the landscape to feel scabbed-on. It needs to feel cohesive with the house,” McCarn says.
Find a local landscape designer
This article was originally published by a www.houzz.com . Read the Original article here. .

That list included adding a single-car garage, a breezeway to connect the house to their existing two-car garage, and new landscaping, fencing, gates and arbors; sprucing up their front porch; replacing all the trim and some of the siding and roofing on the house; and painting the home’s exterior. The result is a home that’s a little larger, has a better backyard to enjoy and feels all freshened up.
This article was originally published by a www.houzz.com . Read the Original article here. .

“The remodel on the house was beautiful, with high-end finishes and gorgeous stone masonry,” Greg Hyman of Cornerstone Landscapes says. “The landscape was full of weeds and had almost zero usable space. It did not reflect the quality of the house.” Landscape architecture firm CJM::LA redesigned the landscape, and Cornerstone Landscapes handled the construction. The design includes special places where the couple’s grandchildren can play and explore, and the renovations were completed with the intention of creating a legacy for future generations. Come take a virtual journey through this series of outdoor rooms and discover delightful surprises along the way.
This article was originally published by a www.houzz.com . Read the Original article here. .

Himschoot planted the beds with a mix of perennials, grasses and shrubs for nearly year-round color and interest. Perennials include ‘Summer Beauty’ allium (Allium ‘Summer Beauty’, USDA zones 4 to 9; find your zone), ‘Visions’ astilbe (Astilbe chinensis ‘Visions’, zones 4 to 9), ‘Walker’s Low’ catmint (Nepeta racemosa ‘Walker’s Low’, zones 3 to 8), ‘Little Spire’ Russian sage (Perovskia atriplicifolia ‘Little Spire’, zones 5 to 9), ‘Blue Mouse Ears’ hosta (Hosta ‘Blue Mouse Ears’, zones 3 to 9) and ‘Petite Delight’ beebalm (Monarda didyma ‘Petite Delight’, zones 3 to 9).
The grasses are golden Japanese forest grass (Hakonechloa macra ‘Aureola’, zones 4 to 9), ‘Ice Dance’ Japanese sedge (Carex morrowii ‘Ice Dance’, zones 5 to 9) and ‘Bowles Golden’ sedge (Carex elata ‘Aurea’, zones 5 to 9).
The shrubs include ‘Ruby Slippers’ oakleaf hydrangea (Hydrangea quercifolia ‘Ruby Slippers’, zones 5 to 9), dwarf fothergilla (Fothergilla gardenii, zones 5 to 8), ‘Blue Star’ juniper (Juniperus squamata ‘Blue Star’, zones 4 to 8) and ‘Little Devil’ ninebark (Physocarpus opulifolius ‘Donna May’, zones 3 to 7).
This article was originally published by a www.houzz.com . Read the Original article here. .

This garden in Excelsior, Minnesota, grows in memory of Beau Taunton, who tragically passed away at 22 years old from a fentanyl overdose. His mother, Kristin, wanted an area at her home where she could honor Beau, raise awareness and welcome friends, family and neighbors to gather and celebrate his life. Working with Mom’s Design Build, she transformed her front lawn into a peaceful, uplifting space for joy, love and reflection.
Yard at a Glance
Who lives here: Kristin Taunton, a mother
Location: Excelsior, Minnesota
Size: 2,400 square feet (223 square meters)
Landscape designer and contractor: Mom’s Design Build (lead designer: Heather Sweeney)
Kristin envisioned her front yard in this tight-knit neighborhood as a communal space, where loved ones could be together, remember Beau and celebrate who he was. She didn’t want to conceal what had happened or focus too heavily on loss. Instead, she chose to honor his life through this garden.
The team asked Kristin to share with them what Beau had loved, what his interests and hobbies had been, so they could capture and best express his spirit in their design. “I wanted more than a pretty garden for my son. I wanted a garden that told his story and was bold like him,” Kristin says. Special touches such as a custom sculpture and a QR code linked to his obituary allow people walking by to connect with the memory of Beau.
Find a design-build firm near you
It was important to Kristin to preserve the existing trees, particularly the maple, whose canopy we can see on the left side of this photo. Beau liked to climb and spend time in this tree, and his mom would often keep him company on the ground below.
How to Design Your Garden for More Meaning and Connection
Little Trudy catmint (Nepeta ‘Psfike’, zones 4 to 9) was planted for Beau’s cat, Keegan, who lives with Kristin now. The designers stuck to a blue, white and pop-of-pink color palette, choosing beautiful plants that would encourage Kristin to spend time outside.
Some of the other species featured include: Dakota burgundy beardtongue (Penstemon ‘TNPENDB’, zones 3 to 8), Royal Candles spiked speedwell (Veronica spicata ‘Glory’, zones 3 to 8), ‘Pink Cotton Candy’ betony (Stachys officinalis ‘Pink Cotton Candy’, zones 4 to 8), ‘PowWow White’ purple coneflower (Echinacea purpurea ‘PowWow White’, zones 3 to 8), blazing star (Liatris sp.) and boxwood (Buxus sp.).
A recirculating fountain carved from a basalt boulder gently bubbles in front of the Beau statue. It’s autofilled through a drip irrigation system the team installed in the yard. Bluestone pavers and Mexican beach pebbles surround the water feature.
Next to the fountain sits another, slightly smaller, carved stone. Water collects in the basin when it rains, creating a birdbath for the garden’s winged visitors.
10 Ways to Cope With Grief During the Holidays
Sweeney says that since these photos were taken, friends and family have left objects and mementos around the sculptures and water features. “Beau’s friends use [the space] all the time, and at night when it is lit, you can see his name,” she says. If Kristin moves, she’ll be able to bring the sculptures with her.
Regrading the front yard created the flat, usable outdoor space this seating area occupies. (The team was careful not to disturb the maple tree during construction.) The patio is Greydon sandstone. Four Adirondack chairs surround a concrete gas fire pit, which can be easily turned on and off from a switch inside the house.
Shop for patio furniture on Houzz
Winters in Minnesota are extremely cold, so Kristin turns off and drains the fountain and covers the fire pit and furniture for the season. When spring rolls around, the front yard will be ready to be enjoyed again.
More on Houzz
Read more landscape design stories
Browse landscape photos
Find a landscape designer
Shop for outdoor products
This article was originally published by a www.houzz.com . Read the Original article here. .

It can be surprising how much plastic we use in the landscape. There are those single-use black pots that garden center plants come in, for example, as well as plastic seed trays, plant labels and twine.
But with a little thought, you can replace these unsustainable items with more environmentally friendly alternatives. Use wooden labels and traditional garden string, and seek out garden centers that will recycle the black plant pots. Also, hunt around for biodegradable seed trays that will break down into the soil when they reach the end of their lifespan.
When you’re planning outdoor structures such as greenhouses, opt for glass instead of plastic if possible. The initial cost may be higher, but a model glass will last a lot longer than a cheaper plastic one.
This article was originally published by a www.houzz.com . Read the Original article here. .

In addition, Zalewski added trees and shrubs for privacy and beauty, and redesigned the side yard. He kept easy maintenance at the front of his mind throughout the process. He also considered the master plan he’d drafted for the entire property. Later phases will include adding an outdoor kitchen and reworking the front yard.
This article was originally published by a www.houzz.com . Read the Original article here. .
Like the black-and-white fabrics Bald picked for the furniture, Van Zandt went for contrast among the plantings. The hardscape around the large raised beds is a light pea gravel. The gravel beneath the trees is darker, larger, flatter and more compacted. There is steel edging between the different gravel beds and between the gravel beds and the lawn.
A trio of concrete globe sculptures adds curves to rectilinear beds. Bald “came up with creative ideas like adding these globes, and she picked some of the planters,” Van Zandt says. “She is so creative, and it was really great to be able to see one of the landscapes I worked on completely finished like this.”
Plant These Garden Favorites for a Taste of the Mediterranean