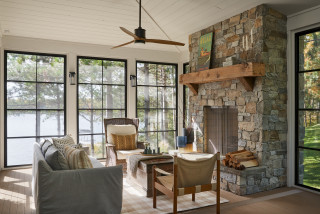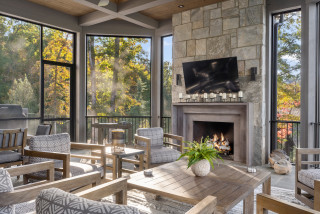
This article was originally published by a www.houzz.com . Read the Original article here. .

This article was originally published by a www.houzz.com . Read the Original article here. .

The homeowners, empty nesters from Chicago, originally planned for the house to serve as a second home and as a hub for themselves and their family. However, they wound up relocating permanently. “The house works really well for them. When they decided to move here full time, we didn’t have to tweak a thing,” interior designer Maggie Madarasz says.
This article was originally published by a www.houzz.com . Read the Original article here. .

“Skylights are horizontal planes of glass that face the sky. Sunlight barrels through and can create unbearable, uncontrollable hot spots,” he says. “They don’t control the light, they don’t manipulate the light and they don’t filter or shape the light. Light monitors are a way of architecturally controlling the light.”
By making them north-facing, Finne ensured that they provide soft, easily controllable northern light. However, he rotated each monitor slightly toward the east. This created a more interesting pattern expressed by the ceiling beams, which follow the rotating positions of each light monitor. “If all the beams had been lined up parallel to one another, the design would have lost something,” Finne says.
Three of the five light monitors are operable. This allows them to vent out hot air as it rises. “Between the large sliding doors and the light monitors, this house stays nice and cool,” Finne says. “It doesn’t have air conditioning because it doesn’t need it.”
This article was originally published by a www.houzz.com . Read the Original article here. .

This contemporary Portsmouth, Rhode Island, home sits atop helical piers, with a ground-level garage/indoor-outdoor living space and a first floor 12 feet above ground level. This elevation allows for sweeping views of Mount Hope Bay from the main living areas. But the purpose was, in fact, to keep the home safe from floods. When expecting a storm, the homeowners open the garage doors. If floodwater enters and applies pressure to the walls, they simply detach thanks to special fasteners.
Designed by architectural firm ZeroEnergy Design, the L-shaped home has its common areas in the gable-roofed horizontal section on the left and its kitchen, bedroom and office spaces in the vertical shed-roofed section on the right. Also on the right, behind a three-story glass wall, is an elevator wrapped by a staircase.
Airtight construction, continuous insulation and triple-pane windows create a tight envelope. Solar panels on the shed roof provide about the same amount of energy as the homeowners consume.
How to Protect Your Home From Hurricanes and Flooding
This article was originally published by a www.houzz.com . Read the Original article here. .
The owners of this spectacular house has been visiting this area for decades and wanted to create a place to draw the generations of their family together, so they asked Pearson Design Group to create the home of their dreams.
A clever open-plan layout is key to maximizing the breathtaking lake views. As shown here, the kitchen is open to a living area with an oversized picture window facing directly out across the water. A deep recess around the window creates a generous window seat for lake gazing.
Just visible in this photo is an adjoining dining room that also has floor-to-ceiling windows to allow the views to take center stage.
Large windows also wrap around a corner of the main bedroom, providing beautiful panoramic views for the homeowners to wake up to, while a guesthouse benefits from both a balcony and a roof terrace from which to enjoy spectacular sunset views.
See more of this home
Shop for living room furniture on Houzz