
When retired lawyers Jim and Sheila Vidmar’s dream condo came on the market in Baltimore, the empty-nest couple knew they had to jump on it. The two-bedroom, two-bathroom corner unit on the 11th floor of a 24-floor former grain elevator built in 1923 offers sweeping views of the Patapsco River and Chesapeake Bay.
To help maximize the views and cozy up the industrial concrete-and-corrugated steel interiors, the Vidmars hired designer Brigid Wethington, who had worked with them on their previous home. Wethington, who used Houzz Pro software to manage the project, took inspiration from sunsets to bring in a palette of blues, whites and oranges. Durable fabric furnishings and multiple area rugs also soften the rooms, while walnut flooring in a herringbone pattern and other wood details add warmth. A layered lighting scheme enhances design elements without taking away from the stunning views.
Read more and save photos
This article was originally published by a www.houzz.com . Read the Original article here. .

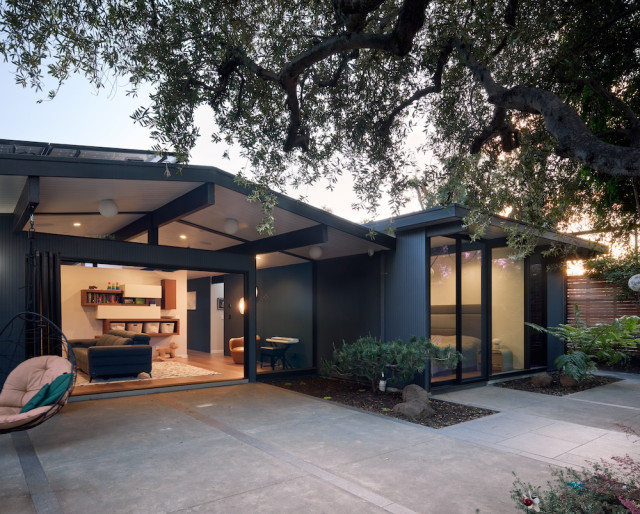
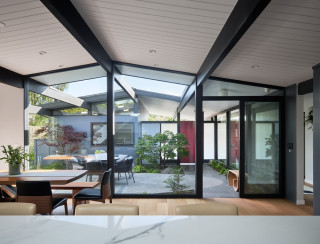
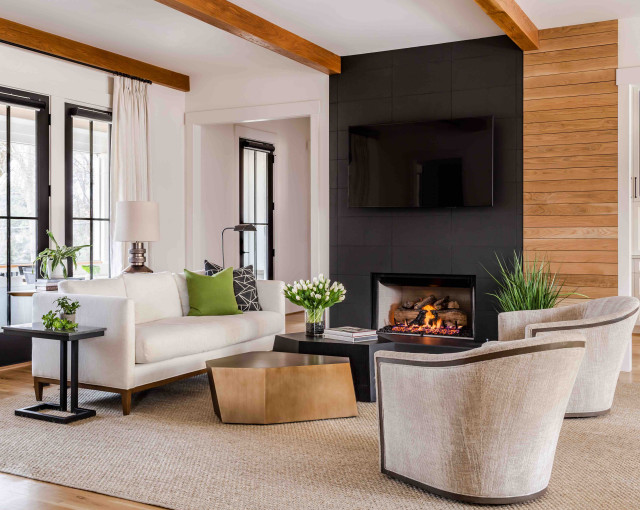
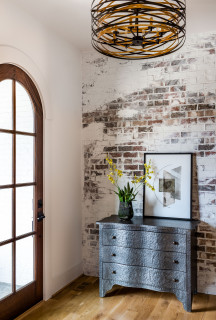
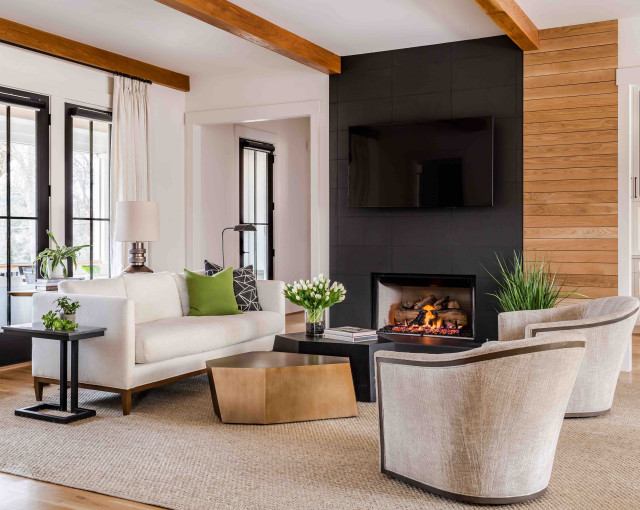

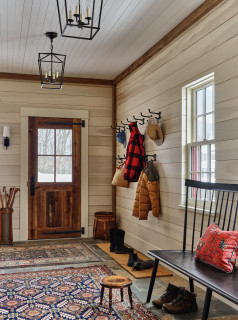



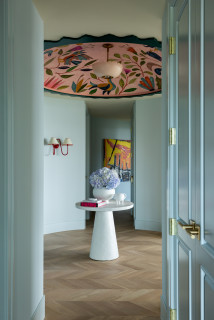


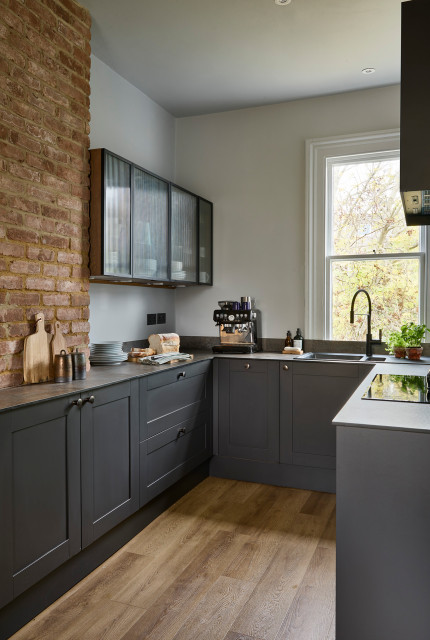
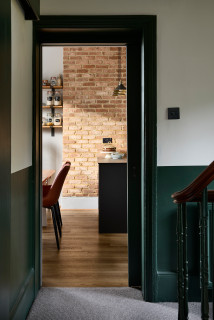
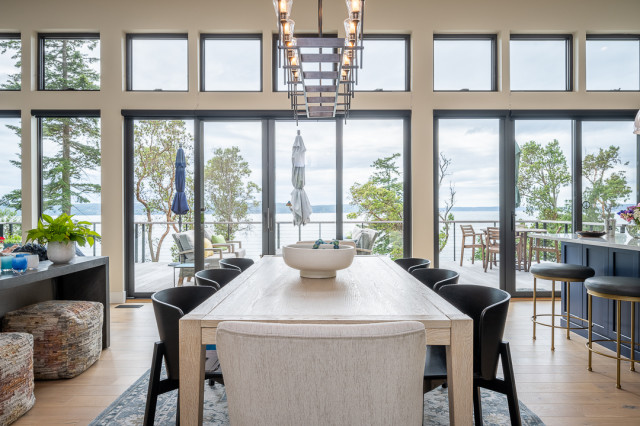


Who lives here: This is the vacation home of a couple with three adult children
Location: Near Woodstock, Vermont
Size: 5,290 square feet (491 square meters); five bedrooms, six bathrooms
Designers: Ann Shriver Sargent (interior design), David Sargent (architectural design), Sargent Design
Timber frame: Bensonwood
Builder: Housewright Construction
The original home on the more than 100-acre property is a cape-style farmhouse built in 1823. Its longtime owners — whose primary residence is in Massachusetts — hired David and Ann Shriver Sargent, the husband-and-wife team behind interior and architectural design firm Sargent Design, to build a guesthouse when the farmhouse started to feel too small for their growing family and friends.
The farmhouse is situated close to the road, at the bottom of a hill. To accommodate the property’s slope while staying true to the local architecture, the Sargents proposed modeling the guest quarters on a traditional timber-framed banked barn — a style of barn that’s built into a hillside, with “ground-level” entrances on two separate floors. The couple gave a thumbs up, then largely handed over the reins.
This mudroom entrance is next to the garage on the lowest level, which is essentially a walkout basement. Ann Sargent, who handled all of the interior design, placed antique rugs atop the heated slate floor and plenty of hooks on the wall to catch jackets as visitors come in from the cold. All of the home’s exterior doors, including this one, are made of reclaimed chestnut and have custom strap hinges and doorknob escutcheon (back) plates made by Vermont Country Iron.
Scroll to the bottom to see the floor plans for all three levels.
Find an interior designer on Houzz