
“The owners saw the house in early 2020,” designer Natalie McHugh of N&K Interiors says. “They were keen to get going on extending it for their family and found us on Houzz when they searched local design and build companies, but COVID delayed everything.”
In September 2020, the team tackled a bathroom and four bedrooms, one of which was turned into a playroom, as well as changing all the windows and got the family in for Christmas. In January, they started the two-story side addition — laundry room, mudroom, powder room, living room and bedroom suite. The remaining work was completed in 2022, resulting in a home that’s both highly functional and full of warmth and character.
This article was originally published by a www.houzz.com . Read the Original article here. .
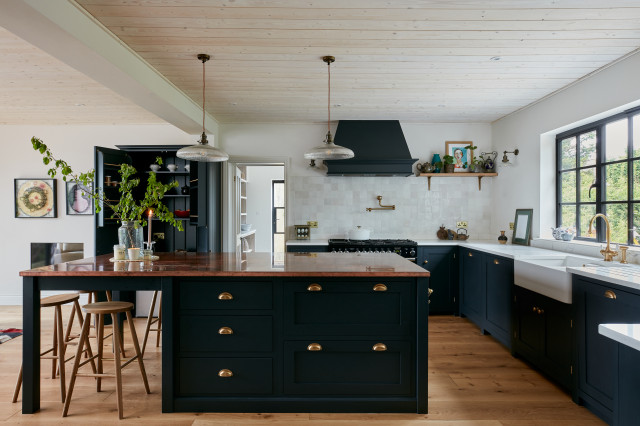

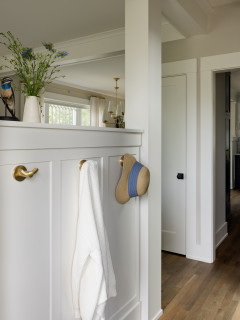


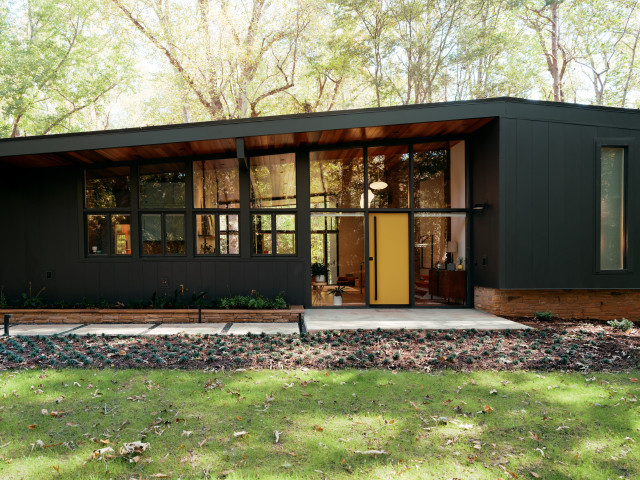

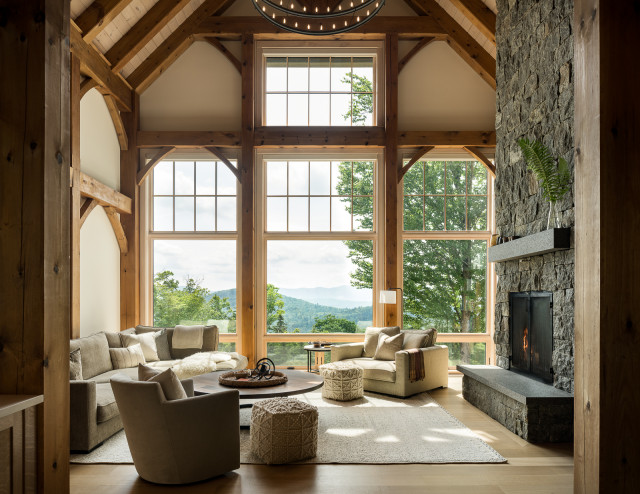


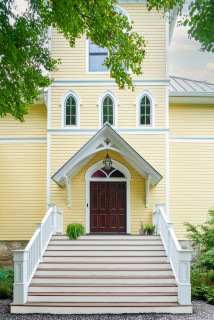
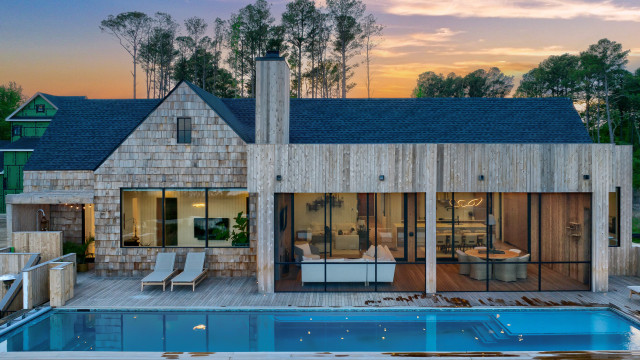
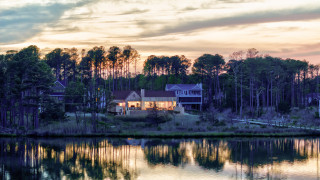
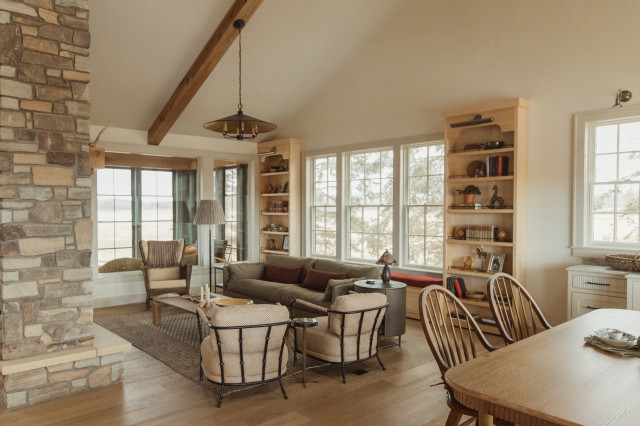

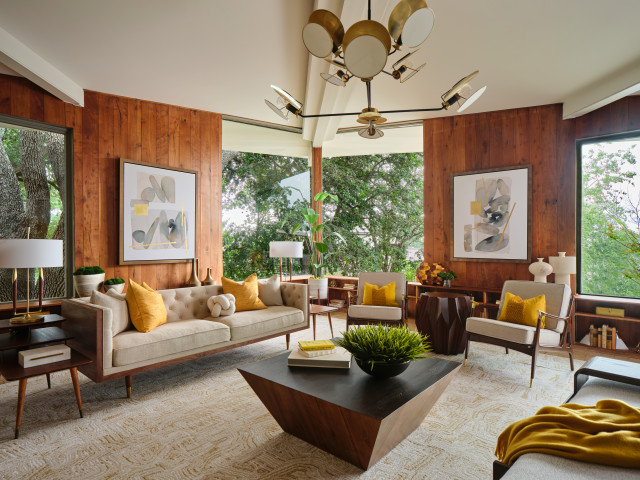
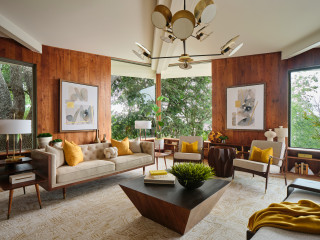


House at a Glance
Who lives here: A woman
Location: Seattle
Size: 1,506 square feet (140 square meters); three bedrooms, 1½ bathrooms
Designer: Tammara Stroud
Contractor: Dave Headland of Headland Construction
The entry reveals a view straight back to the kitchen, to the dining room toward the back left and to the living room on the other side of the half wall seen here. The door opens to a coat closet.
“The one thing my client really wanted in here was hooks for her friends to hang their purses up,” Stroud says. This keeps them off her kitchen counters.
“The house was sinking. The foundation needed to be jacked up and the floors needed to be leveled,” Stroud says. This meant replacing all the flooring. The new hardwoods create consistency throughout the first floor, add warmth and suit the home’s age.
Find an interior designer on Houzz