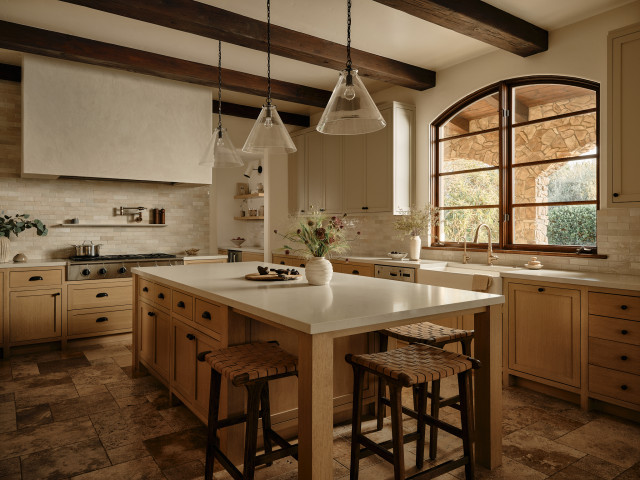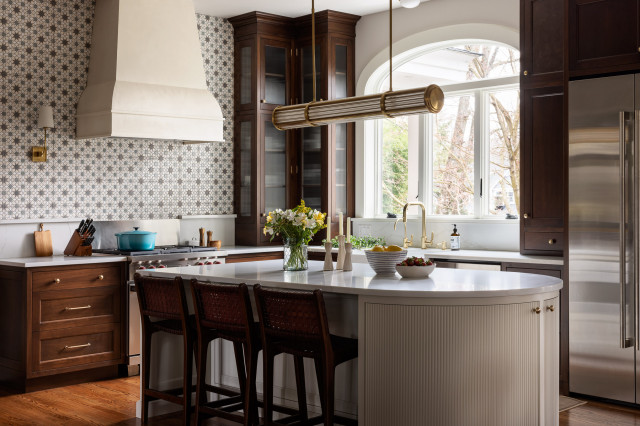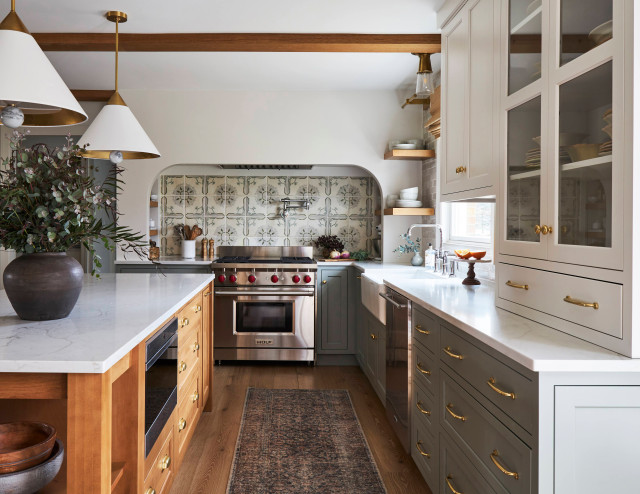After: Belldina replaced the window with a smaller one set higher up to allow her to enlarge the kitchen by 44 square feet, which helped increase storage and countertop surface.
A roomy new peninsula has seating for four and plenty of prep space on the stylish new Stellar quartzite countertops. “It ties in the colors of the kitchen, and it’s very warm and neutral and doesn’t compete with the range,” Belldina says.
Blue-gray tones in the stone complement custom slim Shaker-style cabinets painted a custom soft blue-gray. Belldina reworked the wall on the left, placing a paneled fridge where a reach-in pantry had been. Cabinets to the right of the fridge now store pantry items and a built-in coffee bar.
Improving the cabinet space allowed Belldina to remove all the upper cabinets on the sink and range walls and run 5-by-5-inch creamy white zellige-style tiles countertop to ceiling. “We wanted to make the space feel more open and airy, so your eye moves around the room,” she says. “We also brought it up to the ceiling because it made the whole space feel larger.”
Stained white oak shelves and range hood detail, mango wood stools with woven banana leaf seats and refinished red oak flooring add warmth. The kitchen has new recessed LED ceiling lights, which were digitally removed from these photos by the photographer to help highlight other design details.
Stools: Largo counter stool, Russet Mango, Four Hands; backsplash tiles: WOW design EU; wall paint: Chantilly Lace, Benjamin Moore
Find kitchen remodelers near you













A roomy new peninsula has seating for four and plenty of prep space on the stylish new Stellar quartzite countertops. “It ties in the colors of the kitchen, and it’s very warm and neutral and doesn’t compete with the range,” Belldina says.
Blue-gray tones in the stone complement custom slim Shaker-style cabinets painted a custom soft blue-gray. Belldina reworked the wall on the left, placing a paneled fridge where a reach-in pantry had been. Cabinets to the right of the fridge now store pantry items and a built-in coffee bar.
Improving the cabinet space allowed Belldina to remove all the upper cabinets on the sink and range walls and run 5-by-5-inch creamy white zellige-style tiles countertop to ceiling. “We wanted to make the space feel more open and airy, so your eye moves around the room,” she says. “We also brought it up to the ceiling because it made the whole space feel larger.”
Stained white oak shelves and range hood detail, mango wood stools with woven banana leaf seats and refinished red oak flooring add warmth. The kitchen has new recessed LED ceiling lights, which were digitally removed from these photos by the photographer to help highlight other design details.
Stools: Largo counter stool, Russet Mango, Four Hands; backsplash tiles: WOW design EU; wall paint: Chantilly Lace, Benjamin Moore
Find kitchen remodelers near you