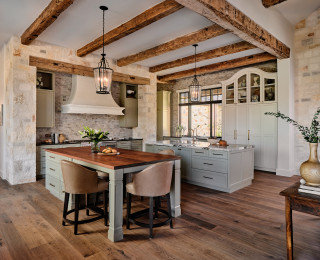
This article was originally published by a www.houzz.com . Read the Original article here. .
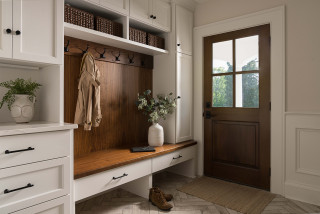
Designer: Gabrielle Bove of Opaline Interiors Studio
Location: Hopkinton, Massachusetts
Size: 105 square feet (9.8 square meters)
Homeowners’ request. “Our clients are a young, fun-loving family who were looking for a functional, durable space laced with color, warmth and functionality,” designer Gabrielle Bove says. “With two young children, they needed enclosed storage and easily accessible open storage space for items like their stroller and car seat. We layered hardy materials like nickel-gap paneling, a solid walnut bench seat, easy-clean fabric and a textured indoor-outdoor area rug that would stand the test of time and stand up to muddy feet.”
Mudroom storage features. “It was important to our clients that the mudroom be functional but not lack style and beauty,” Bove says. “We chose to design a custom bench with functional drawers for items like shoes and winter accessories. We topped this with a solid walnut bench seat for contrast and additional durability. We selected Benjamin Moore’s Sea Star paint for the millwork, a soothing but rich pop of color and a nod to our clients’ love of the Mediterranean.”
Other special features. “We layered classic patterns in youthful colors with a neutral backdrop and warm textures, all curated to merge our clients’ love of Mediterranean motifs with the New England landscape,” Bove says.
Designer tip. “Knowing this young family would eventually grow, it was important to think of the space’s flow and capacity in two to five years,” Bove says. “Making sure they had enough storage for additional shoes, winter gear and eventually backpacks was important.”
“Uh-oh” moment. “Due to the placement of existing doors and windows, there wasn’t originally an opportunity for closed, tall storage, which we felt this family needed,” Bove says. “We were able to locate a cavity in the floor plan adjacent to the mudroom, which was perfect for a functional closet. This space allowed us to keep circulation open between all doorways but gave our clients a place to hide coats and diaper bags when not in use.”
Contractor: Brenshaw; paint colors: Simply White (paneling), Classic Gray (walls), Sea Star (bench), Benjamin Moore
4 Designer Tips for a Fashionable Entry
This article was originally published by a www.houzz.com . Read the Original article here. .
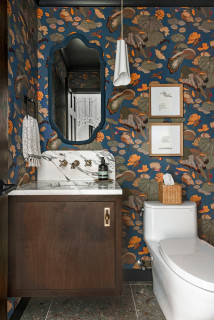
This article was originally published by a www.houzz.com . Read the Original article here. .

2. 1920s Spanish Colonial Charm
Kitchen at a Glance
Who lives here: A woman and her dog
Location: Kensington, California
Size: 252 square feet (23 square meters)
Designer: Anne Norton of AND Interior Design Studio
Before: This 1920s Spanish Colonial home in Kensington, California, has a long history, including being the residence of J. Robert Oppenheimer during his time at the University of California, Berkeley. But the home’s funky kitchen with post-and-beam architecture, flat, low, wood-covered ceiling with dark stain, dark floor, dark-stained Douglas fir cabinetry and numerous windows and skylights didn’t share that history; it was added on to the back of the home in the 1970s.
While the layout was good, the kitchen lacked storage. The homeowner, who loves to cook, found designer Anne Norton on Houzz to help her create a kitchen that would flow with the rest of the home’s historic architecture, and would include upgraded cabinetry and a kitchen table where friends and family, especially her grandchildren, could gather around.
This article was originally published by a www.houzz.com . Read the Original article here. .

This article was originally published by a www.houzz.com . Read the Original article here. .
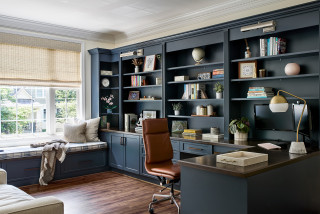
This article was originally published by a www.houzz.com . Read the Original article here. .

Few things can cure the post-summer-vacation blues like a relaxing soak in a bathtub. For the ultimate spa-like experience, you’ll want more than just hot water. Your choice of tub and its location within the bathroom, as well as selections for tile, color, fixtures and other details, can enhance bath time and help relieve stress. These 10 bathtub setups offer deep inspiration.
An inviting freestanding white acrylic tub is part of the now-airy layout in this bright Los Angeles bathroom by Studio Kosma. On the wall, 3-by-6-inch glossy handmade ceramic field tiles in a soft blue create a serene feel. On the floor, white clay brick tiles with a custom dark taupe grout and in a herringbone pattern add visual texture and interest. The upgraded fixed picture window offers an expansive view of the greenery outside.
Bathtub: Chloe, Vintage Tub & Bath; tub filler: Purist, Kohler
Read more about this bathroom makeover
How to Design a Bathroom That’s Easy to Clean
A beige-y concrete freestanding tub adds an earthy element to this Durham, California, bathroom by Lori K Design Studio. The tub has a roomy interior and thick walls that provide insulation for long-lasting heat. A wall-mounted tub filler saves space. A petite yet glamorous chandelier above the tub features a cluster of seven LED luminaires, hand-finished in dark bronze and gold leaf.
Chandelier: Marimba, Modern Forms; tub: Avalon in Earth, 62 inches, Native Trails
Read more about this bathroom makeover
A white acrylic freestanding tub helps lighten the look and feel of this Redondo Beach, California, bathroom by Tiffany Lauer Interiors. Handmade zellige tiles in various creamy tones add warmth, visual movement and a glossy surface that reflects light. A wall-mounted tub filler in satin bronze coordinates with other warm metal tones used in the room. A natural rattan pendant light brings a touch of texture.
Pendant light: Channel in natural rattan, Shades of Light
Read more about this bathroom makeover
An angled corner tub creates an airy and inviting spot to soak in this Austin, Texas, bathroom by Parsons i.d. The tub is made from a durable solid-surface material with finely ground natural volcanic limestone that helps keep water warmer longer. A floor-mounted tub filler with built-in diverter and hand shower has solid brass construction and a brushed bronze finish. Whitewashed wood-look porcelain wall tiles offer a durable alternative to real wood.
Tub: Vetralla in Englishcast White, Victoria + Albert
Read more about this bathroom makeover
Lorain Design Associates included aging-in-place features in this Davis, California, bathroom for a retired couple. The wet-room-style setup includes a white 41-inch-round acrylic Japanese-style soaking tub with an integrated seat. Grab bars nearby help provide safe entry. A matte black floor-mounted tub filler coordinates with the grab bars and other black details. Chestnut-look porcelain tiles wrap the walls. Grooved maple-look porcelain floor tiles create a nonslip surface. Blue accent tiles back an extra-long niche.
Tub: Siglo round Japanese soaking tub with trim, 41 inches, Signature Hardware; tub filler: Trinsic, Delta
Read more about this bathroom makeover
10 Bathrooms With Beautiful Wet Rooms
Haus of Rowe Interiors created this stylish retreat in Minnetrista, Minnesota, for a couple with five young kids. The light and airy space features a 59-inch freestanding soaking tub set beneath large windows that frame relaxing views of treetops and a lake. A contemporary floor-mounted tub filler has a handheld sprayer and a matte black finish that coordinates with the window frames and patterned black-and-white porcelain floor tiles.
Tub: Serafina, Jacuzzi; tub filler: Trinsic, Delta; flooring: Enchante in Moderno, Bedrosians Tile & Stone
Read more about this bathroom
10 Bathrooms With Bold Flooring Ideas
A 71-inch freestanding tub sits in an elevated area beneath a picture window framing a wall of greenery in this Orangevale, California, bathroom suite by Catalyst Construction. Carbon-colored wall tile makes the scenery pop. A teak bench nearby offers a portable spot for candles and bath supplies. The floor-mounted tub filler with hand shower features all-brass construction in a chrome finish that coordinates with the rest of the bathroom’s fixtures and vanity hardware.
Read more about this bathroom
New to home remodeling? Learn the basics
This article was originally published by a www.houzz.com . Read the Original article here. .
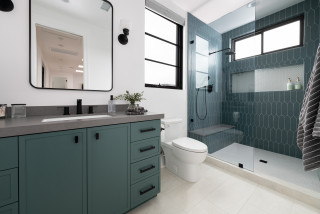
Harrison responded with an efficient setup in 70 square feet that includes a hardworking single-sink vanity, a toilet and a roomy low-curb shower. The couple referenced inspiration photos they saw on Houzz when deciding on a fresh and clean style. Glazed blue-gray ceramic wall tiles wrapping the shower complement the blue-green paint on the vanity. Large-format matte white porcelain floor tiles and white walls help reflect light and visually expand the room. A gray quartz countertop and matte black plumbing fixtures and other details lend a touch of modern flair.
This article was originally published by a www.houzz.com . Read the Original article here. .

Designer: Meliza Veloz Designs
Location: St. Petersburg, Florida
Size: 311 square feet (29 square meters); 16 feet, 7 inches by 18 feet, 9 inches
Homeowner’s request. “The homeowner wanted to blend bohemian, midcentury and modern styles in his space,” designer Meliza Veloz says. “Since he didn’t need much storage, the focus was on enhancing the room’s aesthetic appeal. The space was originally monotoned and empty, so we introduced color and carefully staged it to add vibrancy and personality. This transformation brought the room to life, achieving the eclectic and modern look the client desired.”
Special features. “We definitely used lots of organic materials in the typical nature of bohemian design, especially wood, between the honey accent table, the white oak base of the lamp or the dark mantel and ceiling fan,” Veloz says. “This client in particular loved cane and wicker, as seen in the featured baskets behind the couch, which are tied in throughout the whole home. We also utilized paint to frame out the TV (Iron Ore by Sherwin Williams) to create a frame effect and make it feel less visually obstructing.”
Veloz used Houzz Pro to manage this project. “I used Houzz for the entire process,” she says. “ I used the Mood Boards, Selection boards and proposals — that came in very helpful in the project.”
Designer tip. “Don’t be afraid to take up space,” Veloz says. “The gallery wall pictured on the right measures at approximately 12 feet in width and 8¾ feet in height, which is over 60% of the wall’s full surface area. Oftentimes homeowners will stray away from incorporating color at such a large scale, but when executed well those risks are what take a space from ‘furnished’ to ‘designed.’”
“Uh-oh” moment. “Our client was away on vacation for only five days, so we had less than a week to move everything into this home,” Veloz says. “With a limited timeline, every second counted. On day three, when the art finally came in, we realized that somewhere along the way the dimensions were mixed up and most of the pieces didn’t fit in the frames we ordered. Luckily we were able to reach out to the supplier and get PDF versions of the prints we needed, found the nearest FedEx and explained our situation. They were able to expedite our order and had them all to us the next day.”
Shop for living room furniture on Houzz
This article was originally published by a www.houzz.com . Read the Original article here. .
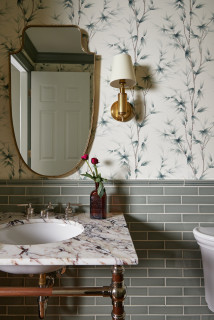
This article was originally published by a www.houzz.com . Read the Original article here. .
Designers: Kakin Nichols and Lauren Taylor of Curated Studio
Location: Highlands, North Carolina
Size: 238 square feet (22 square meters)
Homeowners’ request. “The goal was to design a functional space for entertaining family and friends that flowed effortlessly from room to room, blending seamlessly with the natural surroundings while letting the mountain views take center stage,” designer Kakin Nichols says. “Prioritizing function, we ensured ample circulation, providing plenty of space for multiple cooks to work comfortably. The color palette was carefully selected to complement, rather than compete with, the landscape. Drawing inspiration from the area’s changing seasons, we incorporated various shades of greens, rich browns and deep terra cotta to evoke a sense of warmth and tranquillity.”
Nichols uses Houzz Pro software. “We use it to pin items for furniture documentation and proposals, as well as time tracking,” she says.
Country-style elements. “The interior style of the home captures the timeless charm of traditional cottage architecture, blending warmth and character with a welcoming, livable atmosphere,” Nichols says. “We combined artisanal materials with simple, clean surfaces, pairing salvaged post oak wood flooring in varying widths and reclaimed columns with tongue-and-groove paneling and elegant quartzite countertops. The Pratt + Larson Craftsman collection ceramic backsplash tile adds color and texture, while the tongue-and-groove walls, painted in Soft Chamois by Benjamin Moore, and perimeter cabinets, painted in Natural Cream by Benjamin Moore, enhance the home’s inviting and cohesive feel.”