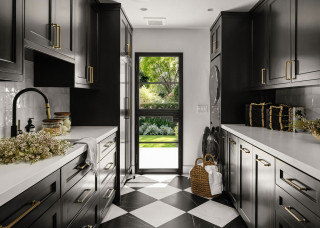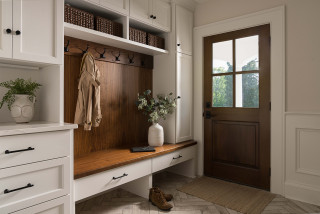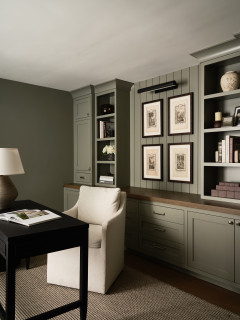
This article was originally published by a www.houzz.com . Read the Original article here. .

This article was originally published by a www.houzz.com . Read the Original article here. .

Your bathroom might not fit everything you would like. Pare down your belongings and try to decide where each category of items will reside. Eliminating what you don’t love or need, and deciding on a home for each category, before you finalize your plans might help narrow down your storage solutions. You might realize that some less frequently used items are better stored elsewhere in the house.
Find a professional near you on Houzz
This article was originally published by a www.houzz.com . Read the Original article here. .

Designer: Gabrielle Bove of Opaline Interiors Studio
Location: Hopkinton, Massachusetts
Size: 105 square feet (9.8 square meters)
Homeowners’ request. “Our clients are a young, fun-loving family who were looking for a functional, durable space laced with color, warmth and functionality,” designer Gabrielle Bove says. “With two young children, they needed enclosed storage and easily accessible open storage space for items like their stroller and car seat. We layered hardy materials like nickel-gap paneling, a solid walnut bench seat, easy-clean fabric and a textured indoor-outdoor area rug that would stand the test of time and stand up to muddy feet.”
Mudroom storage features. “It was important to our clients that the mudroom be functional but not lack style and beauty,” Bove says. “We chose to design a custom bench with functional drawers for items like shoes and winter accessories. We topped this with a solid walnut bench seat for contrast and additional durability. We selected Benjamin Moore’s Sea Star paint for the millwork, a soothing but rich pop of color and a nod to our clients’ love of the Mediterranean.”
Other special features. “We layered classic patterns in youthful colors with a neutral backdrop and warm textures, all curated to merge our clients’ love of Mediterranean motifs with the New England landscape,” Bove says.
Designer tip. “Knowing this young family would eventually grow, it was important to think of the space’s flow and capacity in two to five years,” Bove says. “Making sure they had enough storage for additional shoes, winter gear and eventually backpacks was important.”
“Uh-oh” moment. “Due to the placement of existing doors and windows, there wasn’t originally an opportunity for closed, tall storage, which we felt this family needed,” Bove says. “We were able to locate a cavity in the floor plan adjacent to the mudroom, which was perfect for a functional closet. This space allowed us to keep circulation open between all doorways but gave our clients a place to hide coats and diaper bags when not in use.”
Contractor: Brenshaw; paint colors: Simply White (paneling), Classic Gray (walls), Sea Star (bench), Benjamin Moore
4 Designer Tips for a Fashionable Entry
This article was originally published by a www.houzz.com . Read the Original article here. .

I recommend reviewing all of the food prep and other kitchen tools you currently own. This might be a good time to pare down items that are unnecessary, impractical or rarely used.
When planning your new kitchen, make sure there’s enough storage for all the kitchenware you plan to keep. Measure the dimensions of bulky items such as pressure cookers, stockpots, large serving trays and platters, tall drink dispensers and party-size serving bowls to make sure your new cabinets can accommodate them. If possible, designate a permanent home for all of your kitchen supplies before your plans are completed.
Find a pro near you on Houzz
This article was originally published by a www.houzz.com . Read the Original article here. .

Designer: Maritza Capiro
Location: Coral Gables, Florida
Size: 189 square feet (18 square meters)
Homeowners’ request. “The homeowners wanted a functional yet stylish home office that could seamlessly blend into the overall design aesthetic of their home,” designer Maritza Capiro says. “The previous space lacked warmth, cohesion and efficient storage, which made it feel more utilitarian than inviting. They wanted a workspace that felt luxurious, inspiring and uncluttered — a place where they could focus while also enjoying the beauty of their surroundings. To address these needs, we focused on creating a layout that balanced functionality with visual interest. By adding custom built-ins, intentional lighting and an eye-catching desk, we transformed the space into a statement-making office that supports productivity and relaxation.”
Special features. “The sculptural, curved desk serves as a centerpiece, combining artistry with practicality,” Capiro says. “Its soft, neutral finish complements the room’s light, airy palette while standing out as a design focal point. The black built-in shelves provide ample storage for books and decorative objects, while the arched detail adds architectural interest. The matte black finish contrasts beautifully with the lighter elements in the room. The statement chandelier adds texture and sophistication to the space, while a picture light over the shelves enhances the display. The light wood flooring grounds the space and adds warmth, while layered textures such as the area rug, upholstered chair and patterned accent chair create a welcoming and polished look. The walls are painted in a soft, neutral tone (Extra White by Sherwin-Williams) that enhances the natural light and makes the room feel spacious.”
Cord and document control. “To keep the space visually clean and organized, we included hidden storage within the built-ins and desk,” Capiro says. “Cords are discreetly routed behind the furniture, while the desk drawers store necessary office supplies and documents. This strategy keeps everything functional but out of sight, maintaining the overall polished look.”
Designer tip. “Invest in a statement desk that doubles as both a functional piece and a design focal point,” Capiro says. “Pair it with custom built-ins to ensure all storage needs are met without cluttering the room. Additionally, layering textures through rugs, upholstery and accents can make any space feel more inviting and cohesive.”
Shop for home office furniture
This article was originally published by a www.houzz.com . Read the Original article here. .

A roomy new peninsula has seating for four and plenty of prep space on the stylish new Stellar quartzite countertops. “It ties in the colors of the kitchen, and it’s very warm and neutral and doesn’t compete with the range,” Belldina says.
Blue-gray tones in the stone complement custom slim Shaker-style cabinets painted a custom soft blue-gray. Belldina reworked the wall on the left, placing a paneled fridge where a reach-in pantry had been. Cabinets to the right of the fridge now store pantry items and a built-in coffee bar.
Improving the cabinet space allowed Belldina to remove all the upper cabinets on the sink and range walls and run 5-by-5-inch creamy white zellige-style tiles countertop to ceiling. “We wanted to make the space feel more open and airy, so your eye moves around the room,” she says. “We also brought it up to the ceiling because it made the whole space feel larger.”
Stained white oak shelves and range hood detail, mango wood stools with woven banana leaf seats and refinished red oak flooring add warmth. The kitchen has new recessed LED ceiling lights, which were digitally removed from these photos by the photographer to help highlight other design details.
Stools: Largo counter stool, Russet Mango, Four Hands; backsplash tiles: WOW design EU; wall paint: Chantilly Lace, Benjamin Moore
Find kitchen remodelers near you
This article was originally published by a www.houzz.com . Read the Original article here. .

The refrigerator center serves as a receiving and initial food-preparation point in the kitchen layout. It is best positioned near the entrance from the direction of grocery arrival. Even if this arrangement is not the case in your kitchen, considering this function can help you determine how to begin organizing your kitchen storage space.
A countertop next to or across from your refrigerator is the ideal spot for setting down grocery bags. This position allows immediate transfer of cold items to the fridge and freezer, and storage of staples, canned goods, condiments, cereal boxes and other dry food items in nearby cabinets or a nearby pantry.
Easy access to your staples for initial food preparation helps make the job go faster and easier. Since your staples are placed here, plan to have this same area hold mixers and mixing bowls and their preparation utensils, such as measuring spoons and cups along with sifters, graters, salad molds, cake tins, pie plates and
muffin tins.
This article was originally published by a www.houzz.com . Read the Original article here. .
Designer: Molly Robinson of Homoly Design + Build
Location: Westwood, Kansas
Homeowners’ request. “This room was thoughtfully designed with the homeowners’ two dogs and two cats in mind,” says designer Molly Robinson, who uses Houzz Pro software.
Special features. “A dedicated ‘cat condo’ includes a custom ramp, a designated litter box area and built-in ventilation to keep things fresh and functional,” Robinson says. “For the pups, there’s a cozy zone complete with a doggy door that provides easy access to the outdoors. The black-and-white checkered tile flooring, paired with bold wallpaper that extends across the walls and ceiling, injects a playful and whimsical energy into the space. The pattern creates visual interest and a sense of movement, making the room feel dynamic and full of personality.
“To ground the design and let those elements shine, we opted for neutral white cabinetry that adds a crisp, clean contrast without competing for attention. The result is a fun, stylish space that feels both fresh and thoughtfully balanced.”
Designer tip. “We designed the countertop to be slightly taller than standard height, which makes folding laundry more comfortable and ergonomic — no more hunching over,” Robinson says. “As a bonus, the added height also serves a practical purpose by keeping pet treats and other essentials out of reach of curious paws.”
“Uh-oh” moment. “One of the biggest ‘uh-oh’ moments came when we realized just how tricky it would be to incorporate all of the custom pet features and maintain a clean, functional layout for everyday use,” Robinson says. “Between the cat ramp, litter box ventilation, doggy access to the outdoors and still needing room for laundry tasks, it started to feel like we were designing three rooms in one. We reworked the cabinetry layout and decided to go fully custom, which gave us the flexibility to tuck away the pet zones in a way that felt intentional and integrated.”
New to home remodeling? Learn the basics