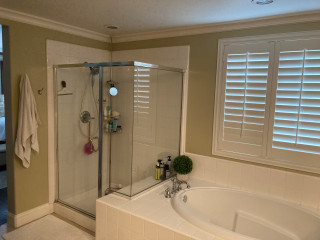
This article was originally published by a www.houzz.com . Read the Original article here. .

This article was originally published by a www.houzz.com . Read the Original article here. .

Architect: John Hathaway of Vanguard Studio
Location: Round Mountain, Texas
Homeowners’ request. “The homeowners wanted a bathroom that offered privacy while embracing expansive views of the surrounding landscape,” architect John Hathaway says. “They envisioned a serene, open space that would seamlessly connect to the backyard, supporting their entertainment goals, without guests having a direct line of sight into the bathroom. The goal was to create a tranquil retreat that also felt part of the larger outdoor environment.”
Shower features. “The shower features custom-designed tiles in a neutral palette, with a combination of polished marble and large-format ceramic tiles,” Hathaway says. “A rain-style shower head and recessed lighting enhance the luxurious feel, while discreet storage keeps the space tidy and uncluttered.”
Other special features. “A large glass wall captures sweeping views of the garden and hills,” Hathaway says. “To maintain privacy, frosted privacy film covers the lower portion of the glass, allowing natural light and views without compromising seclusion. A freestanding tub is positioned in front of the shower glass, creating a seamless, integrated feel. The warm tongue-and-groove ceiling and blue-toned vanity wall tile evoke the calming flow of water, contributing to the tranquil atmosphere.”
Designer tip. “For spaces with expansive glass, consider using privacy film or tall planters to maintain a connection to nature while ensuring privacy,” Hathaway says. “It’s a simple and effective way to balance both. Finding the right balance between privacy and natural light was a challenge, but after testing various opacity levels of the privacy film and customizing it to the client’s preferred height, we achieved the ideal solution that allowed light to fill the space without sacrificing privacy.”
New to home remodeling? Learn the basics
This article was originally published by a www.houzz.com . Read the Original article here. .

NV Kitchen and Bath included a large curbless shower in this Warrenton, Virginia, en suite bathroom for a homeowner with a walker. The 84-inch-wide shower has a built-in bench, grab bars and a 42-inch-wide opening, as well as a linear drain between the main bathroom floor and shower floor to keep the water contained. A custom tempered glass enclosure also prevents water from splashing into the rest of the bathroom. A rear shower wall has 12-by-24-inch slate-colored porcelain tiles, while the shower floor features 2-by-2-inch slate-colored mosaic tiles that create a nonslip surface. The bathroom floor and the two shower side walls are the same size porcelain tile in a nonslip finish with brown and black veining on a white background.
Read more about this bathroom
This article was originally published by a www.houzz.com . Read the Original article here. .

Designer: Kara Haren of Along Came Lennox
Location: Portland, Oregon
Size: 42 square feet (3.9 square meters); 5 feet by 8 feet, 4 inches
Homeowners’ request. “This bathroom is the main floor bathroom used by guests and occasionally by a muddy kid straight out of the backyard,” designer Kara Haren says. “The request was to make it fun — hence the playful patterned floor tile — and ultradurable, which is why we went with ceramic and porcelain tile and a quartz countertop.”
Shower details. “We decided to go with a low-curb shower here to avoid the accidental water-splashing issue that can occur with curbless showers,” Haren says. “We also wanted to create a slip-resistant shower pan, which is why we changed the floor tile within the shower to be a small mosaic tile. More grout lines, more texture.”
Other special features. “With a black-and-white tile palette, we wanted to warm up the space with a rift-cut white oak wood custom vanity,” Haren says. “We also dialed up the warmth with the Kohler Purist plumbing collection in brass. To add extra dimension to this bathroom, we went with two hanging light pendants flanking the mirror. We also added a floating walnut shelf with brass brackets above the toilet to hold both decorative and functional smaller items.”
Designer tip. “To make this space extra durable, we avoided white grout altogether,” Haren says. “We find white grout drives our clients crazy trying to keep it clean. The shower pan floor was done with the darkest charcoal grout, and both the patterned floor tile and classic white subway shower tile were done with a medium gray grout.”
“Uh-oh” moment. “The unexpected HVAC soffit location over the mirror had us thrown off,” Haren says. “But luckily we found an arch mirror we loved in the right height. And our lighting pendants were still height-adjustable — thank goodness for adjustable-cord pendants.”
Floor tile: Cementine Black and White, Arizona Tile
11 Big-Picture Bathroom Remodeling Trends
This article was originally published by a www.houzz.com . Read the Original article here. .
The shower walls feature undulating 3-by-8-inch subway tiles in various shades of white. The main flooring is 24-by-48-inch porcelain tile with digitally printed marble-look veining. The shower flooring is the same tile but in a 2-inch hexagonal size. The shower has a built-in bench and a long ledge that runs across the back, offering a spot to store body products off the floor.
Shower tile: Blanco, Passion series, Emser Tile; shower quartz: Breeze Blanc, Quartzforms Spa; plumbing fixtures: Artifacts collection, Kohler
Read more about this bathroom makeover