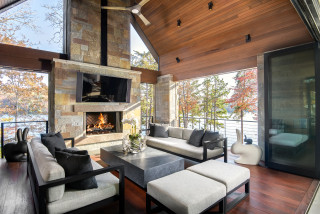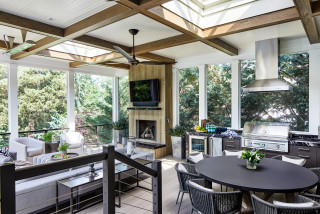
This article was originally published by a www.houzz.com . Read the Original article here. .

This article was originally published by a www.houzz.com . Read the Original article here. .

Creating indoor-outdoor connections was the priority for this 315-square-foot screened porch in Canada’s wine country. Lauren Webb and Josephina Serra of Form Collective used sliding doors to make it an extension of the house, and another door (where this photo was taken from) opens right to the yard. Sited for maximum views of the woods nearby and mountains in the distance, the porch has screens that keep the bugs out and a fireplace to keep things cozy when the air turns chilly.
The homeowners wanted to have the feel of a rustic country home but with modern flair, as seen in the oversize stone fireplace, charcoal stamped-concrete flooring, pedestal dining table and natural oak finishes.
Read more about this project
This article was originally published by a www.houzz.com . Read the Original article here. .
When these homeowners moved to the North Okanagan region of British Columbia, Canada, they hired Form Collective to design a country home perched atop a hill. Their top priority was for the home to celebrate comfortable indoor-outdoor living in a way that would honor the views. This screened-in porch, which has sliding walls that open it up to the interior of the house, is the best example of how the house achieves this. Note the way the screened openings on the porch extend from floor to ceiling, making the most of the sweeping views across the property.
While the porch has clean modern style, it’s also a warm space. The light tones of the natural oak used for the screen frames and ceiling play beautifully off the sandy and tan hues of the fireplace’s stones. A patterned rug layers warmth atop the stamped concrete floor. Finally, the large firebox suits the scale of the chimney and the porch, allowing everyone to view the full height of the flames.
Learn more about this porch