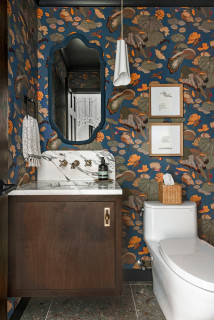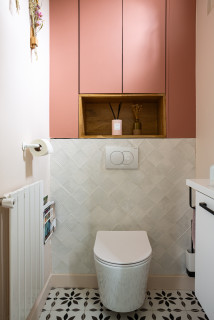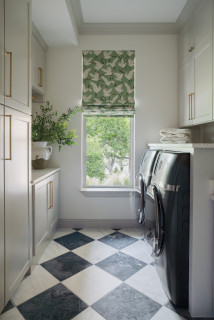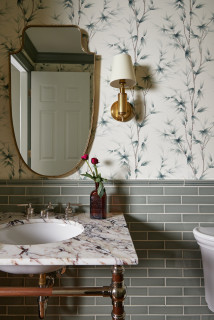
This article was originally published by a www.houzz.com . Read the Original article here. .

This article was originally published by a www.houzz.com . Read the Original article here. .

A powder room is often one of the smallest rooms in a house, but it offers tremendous potential to do something big and bold. Functionally, designers rise to the proportional challenges powder rooms pose with thoughtful layouts and space-saving tricks. Style-wise, they embrace the opportunity to delight and surprise with lively wallpaper, an unexpected paint color and engaging tile. You’ll find plenty of inspiration in this countdown of the most-saved powder rooms uploaded to Houzz this year.
This article was originally published by a www.houzz.com . Read the Original article here. .

Designer: Azelia Dickson of Interiors by Design
Location: St. George, Utah
Size: 80 square feet (7.4 square meters)
Homeowners’ request. “The homeowners had one key request: ‘Make laundry less of a chore,’” designer Azelia Dickson says. “Their previous setup was cramped, disorganized and uninspiring. I envisioned a sanctuary where functionality and beauty met in perfect harmony. I knew that the flow, colors and design needed to evoke a sense of calm while tackling the practical challenges of laundry day.”
Special features. “To breathe life into the space, I introduced a a soft, serene shade (Benjamin Moore’s Pale Oak) to envelope the walls, offering a neutral backdrop that made the space feel light and airy,” Dickson says. “The ceiling treatment really helps to open up the space and draw the eyes beyond the four walls. The pièce de résistance? A stunning shiplap on the four walls adds texture and visual interest. It provided a nice contrast to the floor and the ceiling treatment. The countertops, a luxurious stained birch, offer plenty of workspace for folding and sorting while subtly also adding an elegant touch. It was imported from North Carolina, lending a subtle country charm to the laundry room. You’ll notice there are no gaps for small laundry items to fall down into. The wall across from the machines was maximized with shelves and built-in cabinets that provided much-needed storage.”
Dickson used Houzz Pro software to manage this project. “Throughout the process, I used Houzz Pro software to create 3D renderings, allowing the homeowners to visualize every detail before a single hammer was swung,” Dickson says. “The 3D Floor Plan was a game changer. It helped us make decisions quickly and confidently. The project Mood Board also served as a valuable tool, ensuring the color palette and materials were perfectly aligned with the overall vision.”
Designer tip. “One trick I always recommend is using cabinetry hardware as jewelry for the room,” Dickson says.
“Uh-oh” moment. “When I opened the walls to install new cabinetry, I discovered some outdated plumbing that didn’t meet code,” Dickson says. “Cue the ‘What did I get myself into?’ moment. But instead of letting this derail the project, I coordinated with local contractors to quickly rework the plumbing, ensuring everything was up to standard and, most importantly, keeping the timeline on track.”
Shop for home products
This article was originally published by a www.houzz.com . Read the Original article here. .
In 2023, the majority of homes started featured laundry connections on the first floor (72%), according to the Census’s Survey of Construction. Laundry located on the second floor or higher was the second most prevalent at 26%. The basement, garage, and other locations all had a 1% or lower share.
In NAHB’s What Home Buyer’s Really Want, home buyers are surveyed on where they would like their laundry located. While the first floor remained the most desired location for laundry at 60%, preferences diverged significantly for other locations. The basement was the second most popular choice at 17%, followed by the garage at 15%, and only 7% for the second floor or higher.
This comparison highlights a disconnect between what builders are offering and what buyers are seeking. While builders are largely opting for laundry connections on the first or second floor, a notable portion of buyers prefer the basement or garage. This variance is shown in the chart below.
There are also regional differences in where laundry is placed. The first floor was the most prevalent across every division but ranged from 91% in West South Central to 59% in the South Atlantic. Second-floor laundry was highest in the Pacific division at 43% but was lowest in the West South Central at 8%.
The West North Central had a 13% share of homes with the laundry room in the basement, the only division with a share above 5%; They are also the only division with most homes having a full or partial basement. No regions had over a 2% share of laundry located in the garage.
Discover more from Eye On Housing
Subscribe to get the latest posts sent to your email.
This article was originally published by a eyeonhousing.org . Read the Original article here. .

Designer: Meliza Veloz Designs
Location: St. Petersburg, Florida
Size: 311 square feet (29 square meters); 16 feet, 7 inches by 18 feet, 9 inches
Homeowner’s request. “The homeowner wanted to blend bohemian, midcentury and modern styles in his space,” designer Meliza Veloz says. “Since he didn’t need much storage, the focus was on enhancing the room’s aesthetic appeal. The space was originally monotoned and empty, so we introduced color and carefully staged it to add vibrancy and personality. This transformation brought the room to life, achieving the eclectic and modern look the client desired.”
Special features. “We definitely used lots of organic materials in the typical nature of bohemian design, especially wood, between the honey accent table, the white oak base of the lamp or the dark mantel and ceiling fan,” Veloz says. “This client in particular loved cane and wicker, as seen in the featured baskets behind the couch, which are tied in throughout the whole home. We also utilized paint to frame out the TV (Iron Ore by Sherwin Williams) to create a frame effect and make it feel less visually obstructing.”
Veloz used Houzz Pro to manage this project. “I used Houzz for the entire process,” she says. “ I used the Mood Boards, Selection boards and proposals — that came in very helpful in the project.”
Designer tip. “Don’t be afraid to take up space,” Veloz says. “The gallery wall pictured on the right measures at approximately 12 feet in width and 8¾ feet in height, which is over 60% of the wall’s full surface area. Oftentimes homeowners will stray away from incorporating color at such a large scale, but when executed well those risks are what take a space from ‘furnished’ to ‘designed.’”
“Uh-oh” moment. “Our client was away on vacation for only five days, so we had less than a week to move everything into this home,” Veloz says. “With a limited timeline, every second counted. On day three, when the art finally came in, we realized that somewhere along the way the dimensions were mixed up and most of the pieces didn’t fit in the frames we ordered. Luckily we were able to reach out to the supplier and get PDF versions of the prints we needed, found the nearest FedEx and explained our situation. They were able to expedite our order and had them all to us the next day.”
Shop for living room furniture on Houzz
This article was originally published by a www.houzz.com . Read the Original article here. .

Designer: Laurie Montour Design
Location: Dove Canyon, California
Size: 42 square feet (3.9 square meters); 6 by 7 feet
Homeowners request. “This was a dream client, she just kept saying, ‘I trust you, do whatever you want,’” designer Laurie Montour says. “We did a large-scale remodel while she was living in New York City. Everything was approved by photos and samples.”
Special features. “We wanted to create an impactful space with an odd sloped ceiling and asymmetry,” Montour says. “We used a teal green tile wall to repeat some of the colors of the entire home and give the powder bath some color while keeping everything else neutral. The fun patterned tile floors with the hanging pendant light give this room so much personality.”
Designer tip. “Hanging pendant lighting in a bathroom is a fun way to use lighting,” Montour says. “I always recommend recessed overhead lighting along with pendants to ensure adequate lighting.”
Floor tile: Ann Sacks; pendant light: Limoges, Visual Comfort; wall paint: Simply White, Benjamin Moore
8 Golden Rules of Bathroom Design
This article was originally published by a www.houzz.com . Read the Original article here. .
Designer: Dawn Rothenbacher of Roth Design
Location: Charlotte, North Carolina
Size: 42 square feet (3.9 square meters); 6 by 7 feet
Homeowners’ request. “The homeowner wanted more of an exciting experience when walking through her home, each space leaving a lasting impression,” designer Dawn Rothenbacher says. “She loves exotic animals and had an inspiration picture with these particular colors, so we started there. She didn’t want a boring beige box.”
Special features. “The Schumacher Iconic Leopard wallpaper is the showstopper for this space,” Rothenbacher says. “The fact that we applied it to her 10-foot ceiling as well made it even more of a wow factor. Light and plumbing fixtures were sourced in a lacquered brass to prevent tarnishing. The mirror was an antique the homeowner had in storage.” A leopard print trash bin complements the wallpaper.
Designer tip. “Never forget your ceiling,” Rothenbacher says. “People think about the walls and floors but never the untapped potential of changing the ceiling color or pattern. This is where the drama lives. A powder room has a short amount of time to make a lasting positive impression. I also recommend people starting with the powder room when renovating. It’s the quickest turnaround for seeing impactful results. This keeps you motivated to continue to do the next space.”
“Uh-oh” moment. “Most people get scared of wallpaper behind a toilet, sink or on a ceiling,” Rothenbacher says. “The best solution is to hire professional installers. When spending money on expensive designer wallpaper, you don’t want to waste your money with mistakes due to lack of experience.”
Paint color: Cloud White by Benjamin Moore
Check out our beginner’s guide to get started on your home project