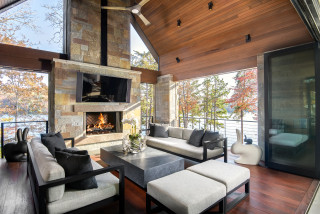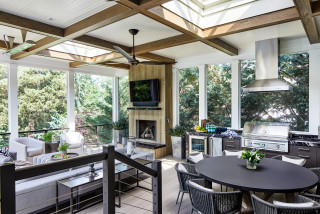
This article was originally published by a www.houzz.com . Read the Original article here. .

When these homeowners moved to the North Okanagan region of British Columbia, Canada, they hired Form Collective to design a country home perched atop a hill. Their top priority was for the home to celebrate comfortable indoor-outdoor living in a way that would honor the views. This screened-in porch, which has sliding walls that open it up to the interior of the house, is the best example of how the house achieves this. Note the way the screened openings on the porch extend from floor to ceiling, making the most of the sweeping views across the property.
While the porch has clean modern style, it’s also a warm space. The light tones of the natural oak used for the screen frames and ceiling play beautifully off the sandy and tan hues of the fireplace’s stones. A patterned rug layers warmth atop the stamped concrete floor. Finally, the large firebox suits the scale of the chimney and the porch, allowing everyone to view the full height of the flames.
Learn more about this porch
This article was originally published by a www.houzz.com . Read the Original article here. .
Porches continue to rank as the most common outdoor feature on new homes, according to NAHB tabulation of the latest data from the Survey of Construction (SOC, conducted by the U.S. Census Bureau with partial funding from HUD). Of the roughly 950,000 single-family homes started in 2023, the SOC data show that 67.7% were built with porches. This is four full percentage points higher than the 63.7% reported for patios, and marks the first time the share of new homes with porches has surpassed two-thirds since the re-design of the SOC in 2005.
Traditionally, porches on new homes have been most common in the four states that make up the East South Central Census division. That was true again in 2023, although by the narrowest of margins. While 81% of new homes in the East South Central had porches in 2023, that was only a single percentage point higher than the 80% recorded in the Pacific Division. The share was also over 70% in four other divisions: the Mountain (77%), South Atlantic (74%), East North Central (73%) and New England (72%). Once again, the division with the smallest share of poches on new homes was the West South Central (42%). After some significant changes between 2021 and 2022, the 2023 divisional percentages were not drastically different from the ones reported for 2022 in last year’s post.
Detail about the characteristics of porches on new homes is available from the Builder Practices Survey (BPS), conducted annually by Home Innovation Research Labs. Among other things, the 2024 BPS report (based on homes built in 2023) shows that porches continue to be most common on the front of new single-family homes, rather than on the side or rear. When on the front, porches average approximately 100 square feet of floor area, compared to 140 square feet for a side or rear porch, and 200 square feet for a screened-in porch.
On a square foot basis, builders continue to use concrete more than any other material in new-home porches—except in New England, where composite (a blend of usually recycled wood fibers and plastic) is most common, and treated wood, PVC or other plastics, cedar, and natural stone are each used more than concrete.
Discover more from Eye On Housing
Subscribe to get the latest posts sent to your email.
This article was originally published by a eyeonhousing.org . Read the Original article here. .

A two-seater swing is just the right size for the couple who own this Austin, Texas, ranch house to sit in comfort and wave to neighbors passing by. Kaelee Pearson of CG&S Design-Build expanded and redid the old front porch with stained Douglas fir framing to match the new front door. Also part of the front-of-house makeover: a new walkway, siding, paint for the brick and landscaping that belies the urban setting.
As they swing in the fresh air, the couple can gaze out at both the street happenings and the plants in their front yard, which include ‘Natchez’ crape myrtle (Lagerstroemia ‘Natchez’, USDA zones 6 to 9; find your zone), bamboo muhly (Muhlenbergia dumosa, zones 8 to 10) and aromatic aster (Symphyotrichum oblongifolium, zones 3 to 9).
Find a local design-build firm
Read more about this project
This article was originally published by a www.houzz.com . Read the Original article here. .

Creating indoor-outdoor connections was the priority for this 315-square-foot screened porch in Canada’s wine country. Lauren Webb and Josephina Serra of Form Collective used sliding doors to make it an extension of the house, and another door (where this photo was taken from) opens right to the yard. Sited for maximum views of the woods nearby and mountains in the distance, the porch has screens that keep the bugs out and a fireplace to keep things cozy when the air turns chilly.
The homeowners wanted to have the feel of a rustic country home but with modern flair, as seen in the oversize stone fireplace, charcoal stamped-concrete flooring, pedestal dining table and natural oak finishes.
Read more about this project
This article was originally published by a www.houzz.com . Read the Original article here. .
3. Dream Space for Outdoor Entertaining
Porch at a Glance
Who lives here: A couple with a daughter in elementary school
Location: Davenport Ranch neighborhood of Austin, Texas
Size: 480 square feet (45 square meters)
Designer and builder: CG&S Design-Build
Before: Faced with a small back porch that had structural issues and leaking skylights, these Austin, Texas, homeowners turned to CG&S Design-Build for help. The first item on their wish list was a safe outdoor space. One of the homeowners “was afraid to even go outside on the porch, because it was in such bad shape,” project overseer Sara Hadden says.
Also high on the list was a gathering spot for outdoor entertaining that would offer a view of and access to the pool. “They didn’t want to feel cramped when people were out there,” Hadden says.