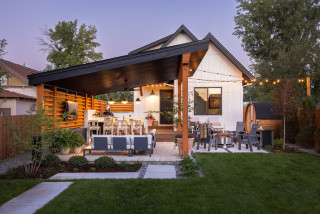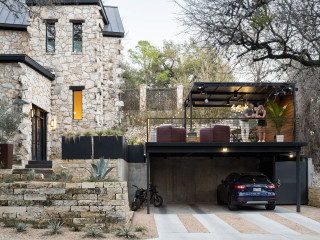
This article was originally published by a www.houzz.com . Read the Original article here. .

This article was originally published by a www.houzz.com . Read the Original article here. .

Yard at a Glance
Who lives here: A couple of empty nesters with two dogs
Location: Timnath, Colorado (near Fort Collins)
Size: 3,200 square feet (297 square meters); about 45 feet wide and 60 to 80 feet long
Landscape designer and builder: Lindgren Landscape, with Jamie McCarn as designer
The homeowners wanted a pergola or a covered structure for outdoor entertaining, but that was the extent of their vision. “We talked about enclosing it,” landscape designer Jamie McCarn says of the structure, “but we decided it was too small and we needed to keep everything open.”
They also opted for a substantial roof cover. With a pergola, “you can’t go out in the rain, and you don’t get that solid shade or interior feel. And I know that’s what [the homeowners] were going for,” McCarn says. She angled the roof to open up the look in the tight yard without losing any shelter or protection.
Stained Douglas fir wood beams and posts pop against the black-painted Douglas fir roof, anchoring the structure in the yard and complementing the home’s colors and details. “We never want the landscape to feel scabbed-on. It needs to feel cohesive with the house,” McCarn says.
Find a local landscape designer
This article was originally published by a www.houzz.com . Read the Original article here. .

The style of existing windows and doors will have an impact on how easy it is to open up the space, Reader says. “Early uPVC versions often had a large amount of plastic frame, which reduces the area of glass and obstructs the view.”
Having said that, all the same tricks for connecting the spaces still stand, it’s just more difficult to create a direct visual link. “Create focal points that draw attention by using the same materials or styles inside and out,” Reader says. “That way, your eye will be drawn to the elements of the [landscape] that best link the two spaces.”
“Carefully consider the layout of the [yard] and the planting,” Fletcher says. “Maybe pick out an interesting tree or sculpture and make the most of it with lighting.”
“Painting the wall around the window white is another good way to minimize any distraction from the view,” Jones says.
This article was originally published by a www.houzz.com . Read the Original article here. .

A family in suburban Chicago with Brazilian roots hired Hursthouse Landscape Architects and Contractors, a firm they found on Houzz, to bring South American flavor to their underutilized backyard. A gaucho, or Argentine-style, grill was a top priority, and the firm designed an expansive cooking and dining pavilion around the wood-fired, crank-operated grill. The covered area also includes a gas grill, cabinets, a sink, firewood storage, a trash receptacle and a dining area. The counters are honed bluestone, and the base is Wisconsin limestone. The 500-square-foot natural cleft bluestone patio offers plenty of room for outdoor entertaining, with a fire pit lounge providing another gathering destination. The team was thoughtful in designing the space to nod to the home’s traditional architecture.
Read more about this backyard
10 Outdoor Kitchen Design Features Pros Always Recommend
This article was originally published by a www.houzz.com . Read the Original article here. .

A family in suburban Chicago with Brazilian roots hired Hursthouse Landscape Architects and Contractors, a firm they found on Houzz, to bring South American flavor to their underutilized backyard. A gaucho, or Argentine-style, grill was a top priority, and the firm designed an expansive cooking and dining pavilion around the wood-fired, crank-operated grill. The covered area also includes a gas grill, cabinets, a sink, firewood storage, a trash receptacle and a dining area. The counters are honed bluestone, and the base is Wisconsin limestone. The 500-square-foot natural cleft bluestone patio offers plenty of room for outdoor entertaining, with a fire pit lounge providing another gathering destination. The team was thoughtful in designing the space to nod to the home’s traditional architecture.
Read more about this backyard
10 Outdoor Kitchen Design Features Pros Always Recommend
This article was originally published by a www.houzz.com . Read the Original article here. .

No one has to shiver for long while hastening into the house after soaking in this backyard hot tub in Los Angeles, thanks to its proximity to a doorway. The homeowner got rid of an unused swimming pool so landscape designer Catherine Bosler of Bosler Earth Design could install the hot tub and deck seen here, plus a covered lounge area and plenty of drought-tolerant plantings interwoven with pathways.
Being that the homeowner is British, Bosler looked to the English countryside for inspiration, infusing the space with softness, texture and color. Climbing jasmine grows on the cable railing panel between the deck and hot tub, adding greenery and an enticing fragrance to the space.
Extra-nice touch: The hot tub has built-in shelving along the side for towels and other necessities.
Read more about this project
This article was originally published by a www.houzz.com . Read the Original article here. .

In cold-winter regions, shut off any exterior water systems before cold weather hits. Then open the tap and drain the lines to prevent damage. Finally, disconnect any hoses. Do the same for any water lines leading to an outdoor kitchen.
At the same time, drain and clean any outdoor water features, such as fountains and ponds.
In warmer regions, check that your irrigation system is still working correctly. Repair or replace any sprinkler heads or drip system components as needed. Cut back on watering frequency as the weather cools. If rainfall is sufficient, turn the system off.
Even if you live in a warmer area, it’s a good idea to keep an eye on winter forecasts. Insulate exterior pipes and taps if a freeze is predicted, especially one that will last several days. Another option is to open the taps slightly to allow water to slowly drip out.
This article was originally published by a www.houzz.com . Read the Original article here. .

“This project required a variance, and the permitting process was long and challenging,” project manager Bob Perez says. “From the time the architects started the design to the time we finished building was about two years.” Luckily, the couple’s patience paid off. They now have a two-car carport, a protected bike garage, a reworked entry and an expanded patio that includes an outdoor kitchen, a covered area and full smart home technology outdoors for fans, heaters, lighting, speakers and misters.
This article was originally published by a www.houzz.com . Read the Original article here. .

Before Photo
3. Modern Rustic With Japanese Influences
Patio at a Glance
Who lives here: Two doctors who like to relax outside
Location: Richmond, Virginia
Size: 590 square feet (55 square meters)
Designer and builder: Outdoor Dreams
Before: Two busy doctors loved relaxing outside at their Richmond, Virginia, home but were frustrated by their small patio and patchy lawn. They turned to landscape designer Greg Koehler, whom they found on Houzz, with a wish list that included a wood-burning fireplace, an outdoor kitchen, a lounge area and a beautiful view.
This article was originally published by a www.houzz.com . Read the Original article here. .

Take in the fall foliage on a hiking trail, at a local park or in your yard. Turn raking leaves from a chore into a chance to appreciate Mother Nature’s show. Once you have a pile of leaves, it might just be time to channel your inner child and jump in.
Rather than immediately bagging your leaves, consider using some or all of them as a natural mulch. You can spread a thin layer over your garden beds or lawn, allowing the leaves to decompose and add nutrients to the soil. Don’t make the layer too thick, especially over a lawn, as you don’t want to kill whatever might be growing underneath. Use a lawnmower or garden shredder to turn the leaves into smaller pieces.
5 Ways to Put Fall Leaves to Work in Your Garden
This article was originally published by a www.houzz.com . Read the Original article here. .
The landscape design includes smart features. “We used a Sonance sound system with two subwoofers and six speakers within the garden spaces, as well as speakers in the cabana that are controlled by a home automation system,” Stucchi says. “The landscape lights, the bistro lights and the lights in the cabana are all controlled by a Lutron system app on the homeowners’ phones.”
Paperbark maples (Acer griseum, USDA zones 4 to 8; find your zone), which are multistemmed trees with beautiful bark, frame the cabana. “About a million resident wild bunnies severely limited our plant palette with their insatiable appetites for herbaceous perennials. No amount of rabbit deterrent would help us there. We tried everything,” Stucchi says.
He used trees, flowering shrubs, evergreens and grasses for structure, color and texture. These include a mix of hydrangeas, ‘Karl Foerster’ feather reed grass (Calamagrostis x acutiflora ‘Karl Foerster’, zones 4 to 9) and both Blushing Knock Out roses (Rosa ‘Radyod’, zones 5 to 11) and Knock Out roses (Rosa ‘Radrazz’, zones 5 to 11).