Building on the post-pandemic trend, the share of young adults (aged 25-34) living with their parents fell to a decade low, according to NAHB analysis of 2022 American Community Survey (ACS) Public Use Microdata Sample (PUMS). However, young adults continue to face difficult decisions about their living arrangements due to elevated home prices and increasing costs of living. While some young people established independent households during the pandemic, according to 2023 ACS data, many young adults continue to live with their parents in higher-cost areas, with variations across states and congressional districts.
In general, the share of young adults (aged 18-34) living with parents positively correlates with housing costs, particularly in coastal areas. This trend reflects young adults’ increasing financial burdens as both rents and home prices surge. A previous post demonstrated that more than half of renter households spend 30% or more of their income on housing, suggesting that affordability issues may delay young adults’ independence and path to homeownership.
In 2023, 31.8% of young adults (aged 18-34) lived with their parents at the national level using 2023 ACS data. Across congressional districts, the share of young adults living with parents varies significantly, reflecting different local housing affordability challenges. The shares are generally higher than the previous study, as this analysis includes adults aged 18-24. The top five congressional districts with the highest shares of young adults living with parents are located in areas with high housing costs and limited rental options. These districts include:
New York, District 3, 58.6%
New York, District 4, 56.5%
New York, District 1, 56.5%
California, District 38, 54.0%
New Jersey, District 5, 53.4%
In contrast, the bottom five congressional districts with the lowest shares of young adults living with parents are in major cities known for high housing costs, low homeownership rates and robust rental markets. As rental options provide more independence, a higher share of renter households in California, New York and Washington appears to be associated with fewer young adults living with parents. The bottom five districts include:
New York, District 12, 8.4%
Texas, District 37, 9.6%
California, District 11, 11.6%
Washington, District 7, 11.7%
District of Columbia, At Large, 12.2%
Discover more from Eye On Housing
Subscribe to get the latest posts sent to your email.
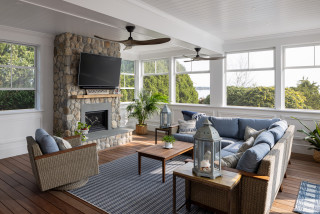

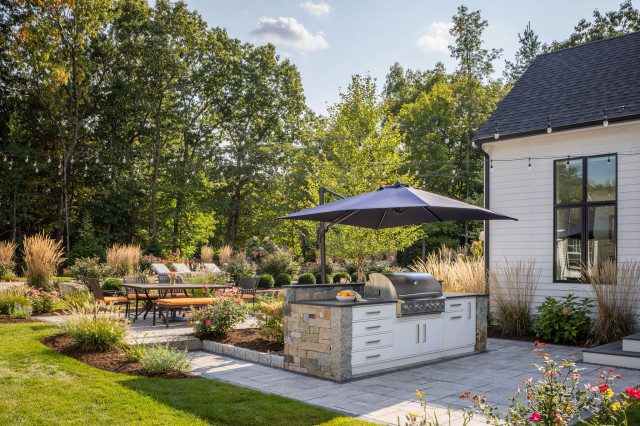

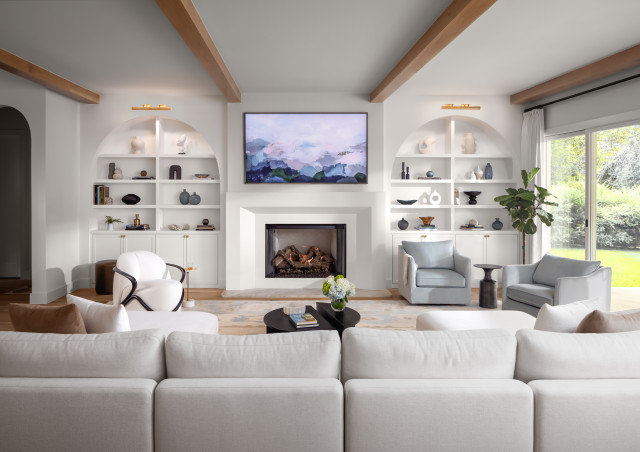

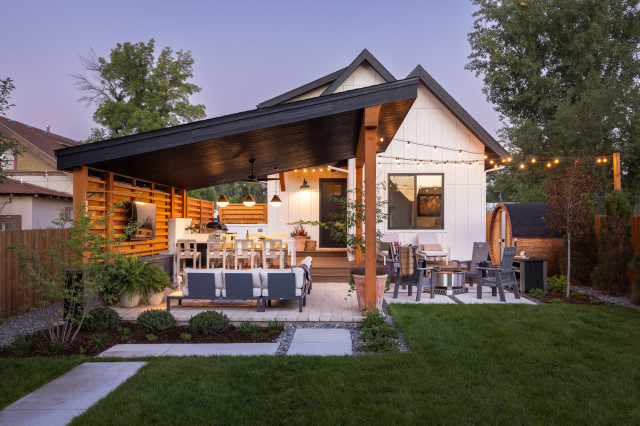

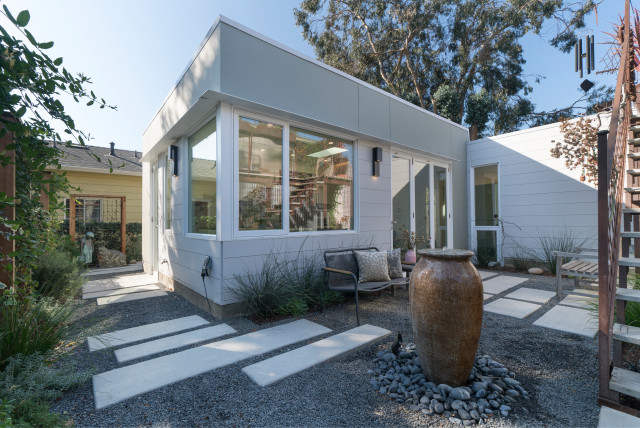
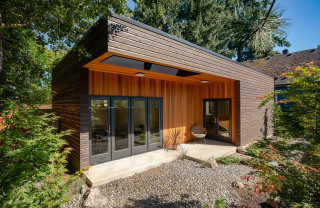
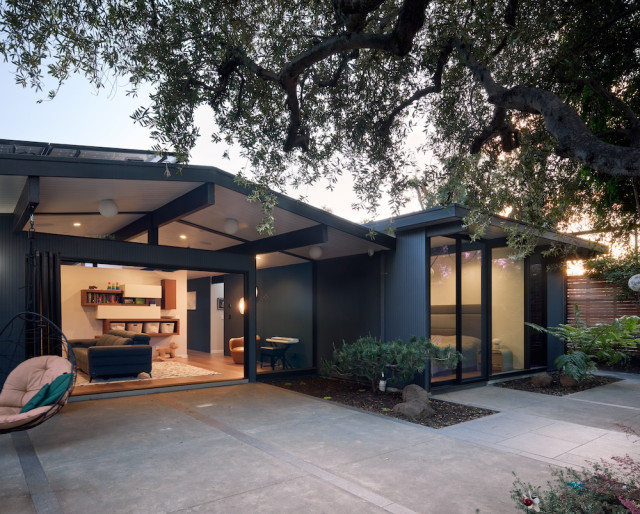
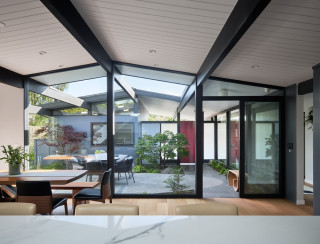

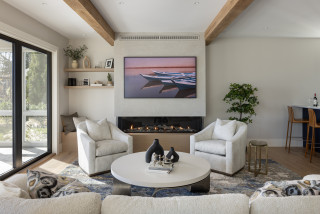


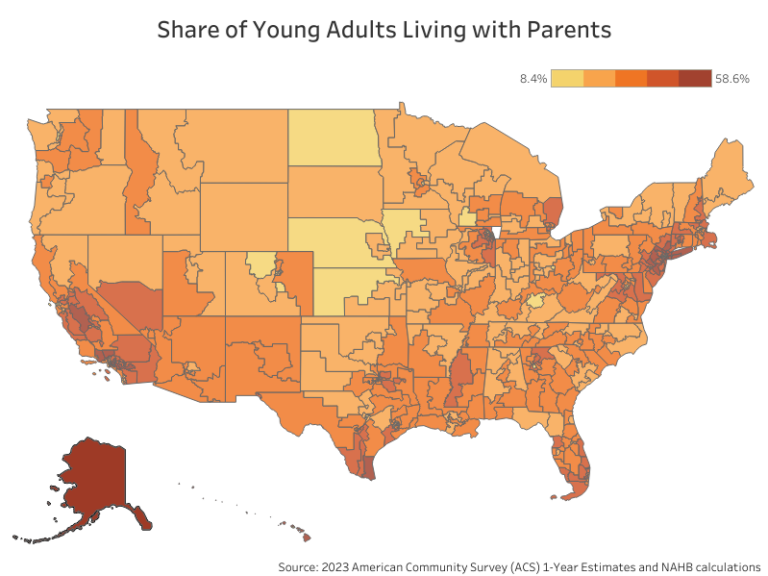



The landscape design includes smart features. “We used a Sonance sound system with two subwoofers and six speakers within the garden spaces, as well as speakers in the cabana that are controlled by a home automation system,” Stucchi says. “The landscape lights, the bistro lights and the lights in the cabana are all controlled by a Lutron system app on the homeowners’ phones.”
Paperbark maples (Acer griseum, USDA zones 4 to 8; find your zone), which are multistemmed trees with beautiful bark, frame the cabana. “About a million resident wild bunnies severely limited our plant palette with their insatiable appetites for herbaceous perennials. No amount of rabbit deterrent would help us there. We tried everything,” Stucchi says.
He used trees, flowering shrubs, evergreens and grasses for structure, color and texture. These include a mix of hydrangeas, ‘Karl Foerster’ feather reed grass (Calamagrostis x acutiflora ‘Karl Foerster’, zones 4 to 9) and both Blushing Knock Out roses (Rosa ‘Radyod’, zones 5 to 11) and Knock Out roses (Rosa ‘Radrazz’, zones 5 to 11).