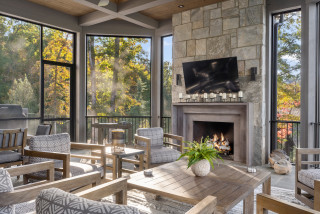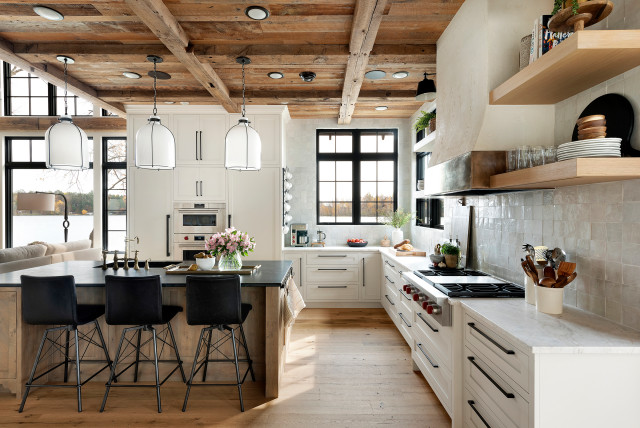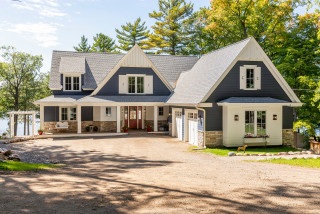
Perched in a tree canopy overlooking South Carolina’s Lake Keowee, this expansive porch offers year-round enjoyment. Design-build firm Ridgeline Construction Group created the custom home, which has a refined rugged look that fits right in with the trees along the lakeside. Designed for indoor-outdoor entertaining, the porch provides ample space for the homeowners to host their friends and family, including their adult children and numerous grandchildren.
The homeowners, empty nesters from Chicago, originally planned for the house to serve as a second home and as a hub for themselves and their family. However, they wound up relocating permanently. “The house works really well for them. When they decided to move here full time, we didn’t have to tweak a thing,” interior designer Maggie Madarasz says.
This article was originally published by a www.houzz.com . Read the Original article here. .




When designing this Norwood Township, Michigan, home for a retired couple with a large extended family, architectural designer Stephanie Baldwin of Edgewater Design Group took to heart the homeowner’s inspiration images of traditional Shingle-style homes and created something worthy of a Nancy Meyers movie. The welcoming front porch has an arched roofline echoed by the arched front door, the columns have real stone veneer at their bases and the bay on the right has a copper standing-seam roof.
To ensure that the lakeside home could survive the harsh climate and blowing sands from the Lake Michigan shoreline, Baldwin specified low-maintenance exterior materials, including vinyl shake shingles for the siding. Zip sheathing on the north- and west-facing sides of the house adds extra insulation and waterproofing.