After: Langreck removed the former materials and components but kept the refrigerator. The updated space follows the previous layout. “The only wall change we attempted was to trim around the opening between the kitchen and mudroom,” Langreck says. “We just tried to make the opening as wide as possible and drywall-wrapped it.”
Frameless cherry cabinets in a low-sheen stain and other wood details add a generous dose of warmth. The lower cabinets and new island are painted a warm yellow (Brittlebush by Sherwin-Williams). Langreck incorporated the existing refrigerator but built out tons of storage surrounding it and the nearby window. “By adding a pantry cabinet over by the window we were able to gain storage over there,” she says. “We now have the microwave inside that cabinet as well, since they don’t use it very frequently.”
The island includes additional storage and seating on three sides. “Wrapping the seating around made it more comfortable for conversation and freed up the end of the island toward the sink to act as prep space without a chair in the way,” Langreck says.
She designed the wood structure over the island that was built by the husband and stained to match the cherry cabinets. It features integrated LED lights. “The ceiling heights are different with that header running across, so it was a way to connect the two spaces together and illuminate the seating area,” Langreck says. A handmade yellow pendant light complements the cabinets. The ceiling also has new LED recessed lights.
Natural maple flooring was sanded and finished in place. “They originally tried to salvage the wood floor underneath the ceramic tile, but it had too many holes and needed to be replaced,” Langreck says. “We evened out the floor in the kitchen and mudroom so it’s all one level.”
Cabinetry: Hudson panel door style, cherry in Mission low-sheen stain, Dura Supreme Cabinetry; wall paint: Creamy, Sherwin-Williams
Find kitchen remodelers near you

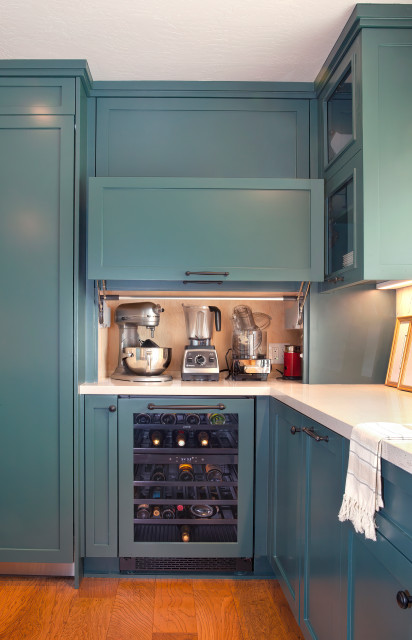
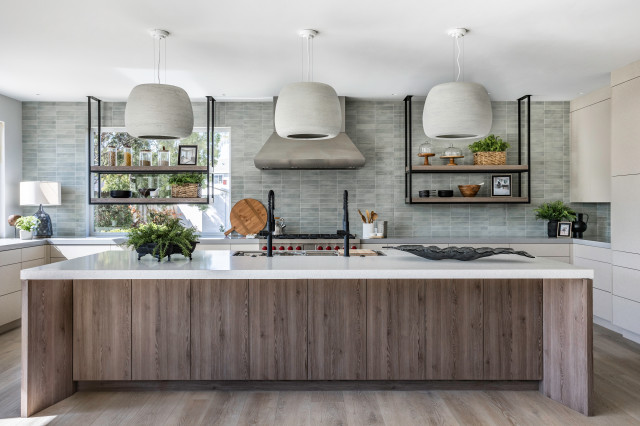

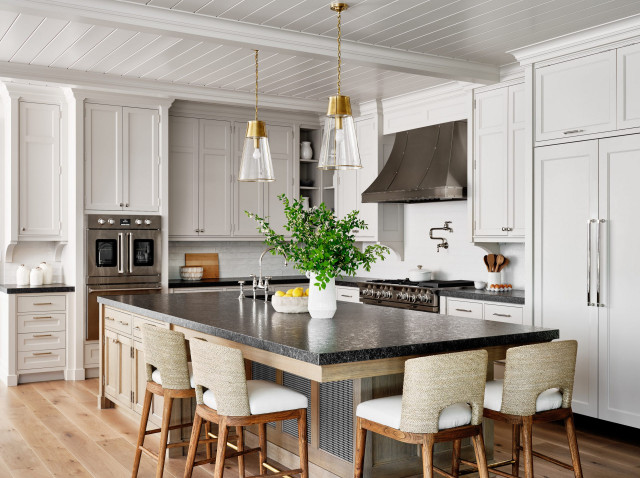

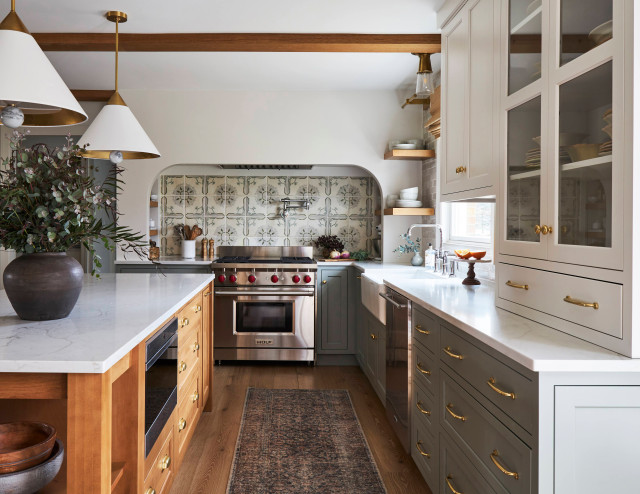


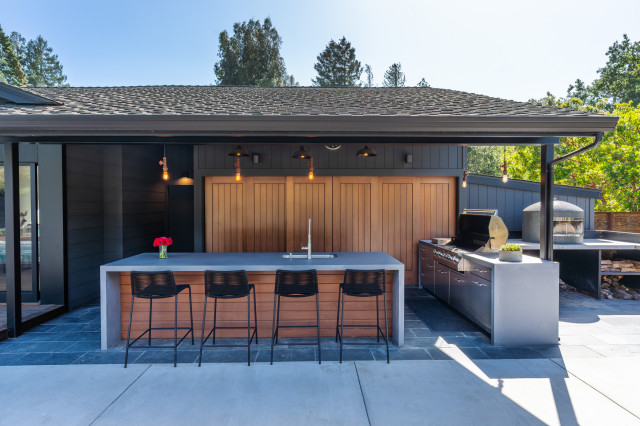
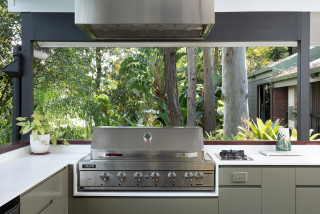
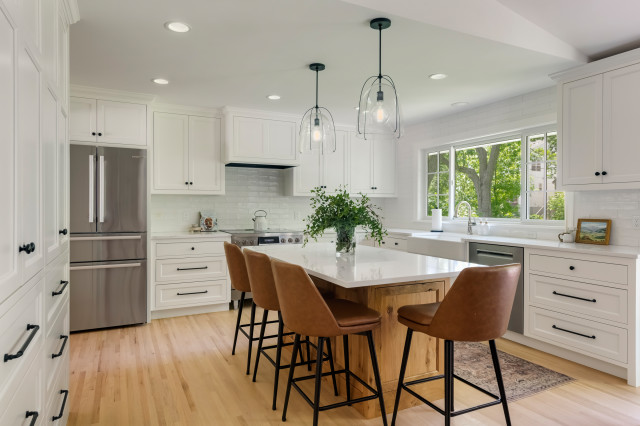



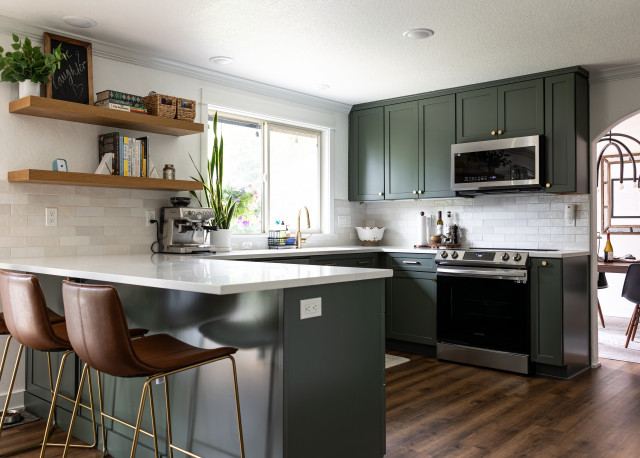

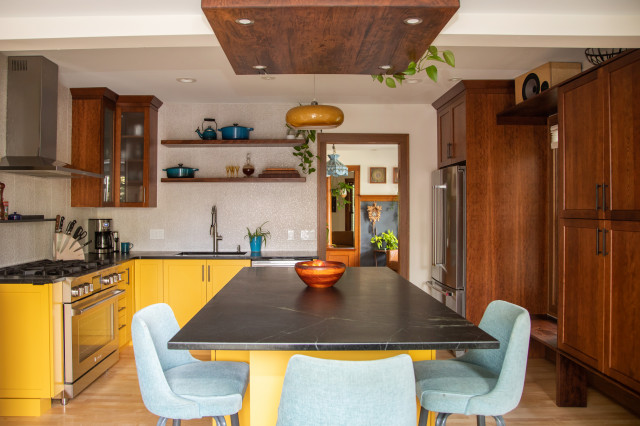


In most kitchens, the dishwasher is conveniently located next to the sink to simplify loading. When laying out your space, also think about the ease of unloading clean dishes and flatware. Consider where you’ll be standing when the dishwasher door is open and how easily you’ll be able to access drawers and storage.
Since emptying the dishwasher is a frequent task, convenient access to storage should be a priority. I have seen several kitchens where an open dishwasher door blocks access to storage for dinnerware and flatware. Other kitchen layouts require walking across the room to put away dishes. Also make sure there’s plenty of space to stand at the sink when loading the dishwasher.