After: The kitchen went from cramped and dark to open, light and bright with improved lighting and the removal of the dropped soffits and the wall separating the space from the dining area. Jamentz also had her team remove the space-hogging peninsula and replace it with a multifunctional 10-foot island. New cream-colored quartz countertops and custom white oak cabinets with ribbed panels also lighten the look and add textural interest.
The counter stools in synthetic rattan bring in some texture and the dark legs echo the cabinet hardware color. Jamentz reupholstered the counter stools in a faux leather to work with the room palette.
Her team wove in new engineered hardwood flooring for an exact match with the existing floor. “It took the flooring subcontractor quite a while to find the exact match, but luckily he did, and it is nearly impossible to detect where the old floor meets the new,” Jamentz says.
“Aesthetically engineered hardwood flooring is a wonderful choice for kitchen floors, as there is a wide variety of wood species and stain colors to choose from, and it is much softer to stand on when cooking or doing the dishes than a hard surface such as porcelain tile,” she says. “That said, if you have a very active household with pets and kids, preengineered floors might not be the best choice because it can scratch easily.”
Jamentz focused on wellness by helping improve air quality and refrigeration and adding healthy steam cooking. “In this project, our solution was to create a wellness-centric kitchen that provides the opportunity to cook nutritious meals, feel more energetic due to increased daylight, enjoy filtered water on demand, breathe cleaner indoor air, entertain with ease, recycle and compost effortlessly and feel organized through personalized storage solutions,” she says.
Shop for kitchen furniture

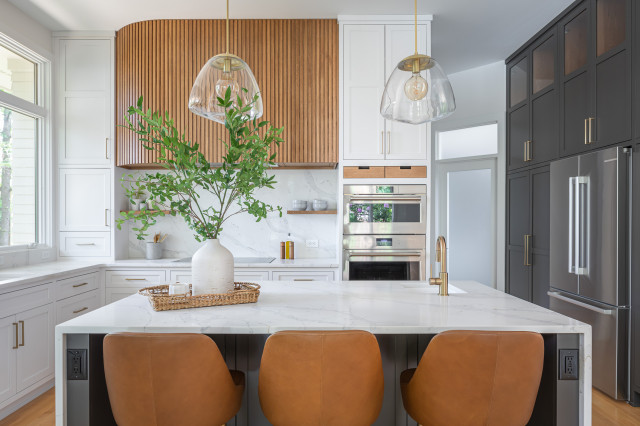
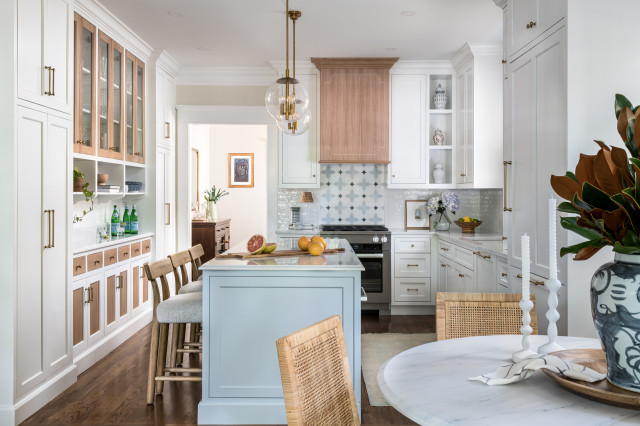

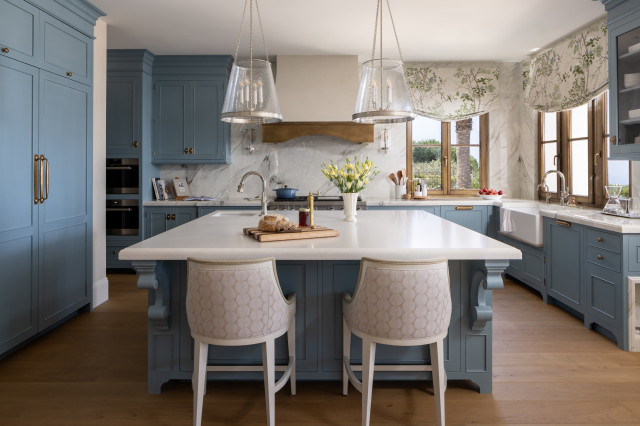

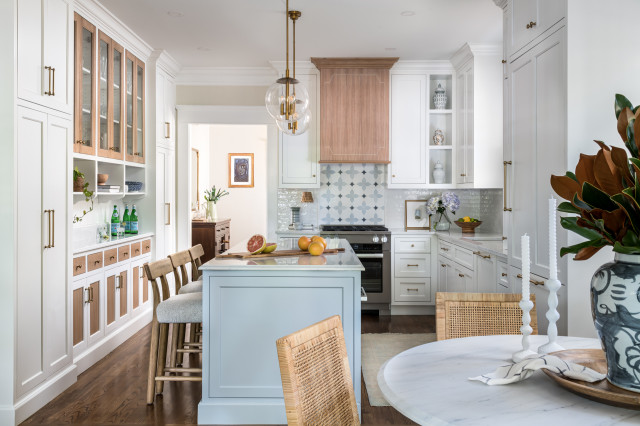





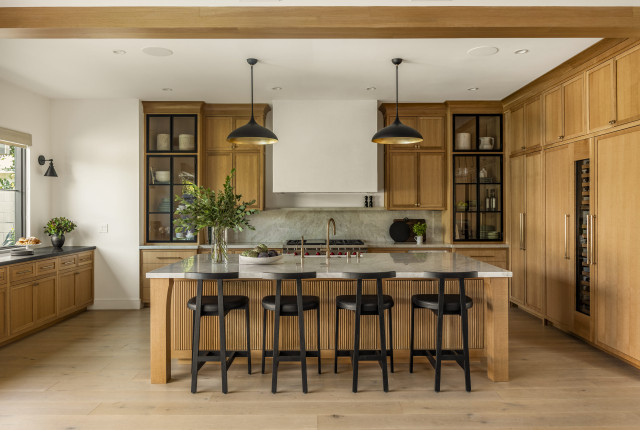

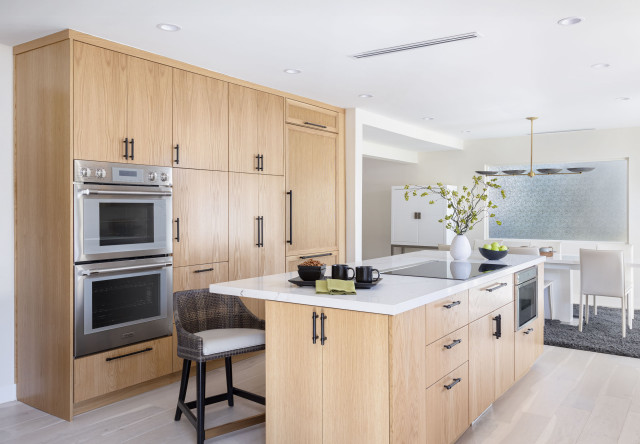



After years of designing kitchens for clients, architect Angie Lipski of MMW Architects redesigned her own 184-square-foot Missoula, Montana, kitchen — starting with saving inspirational images to ideabooks on Houzz. Among her priorities were maximizing storage space, adding an island, upgrading a small cafe corner, installing a custom metal hood focal point and carving out a display area for her husband’s collection of Bavarian beer steins, visible in the illuminated cabinet on the right of this photo. What you can’t see here — but will see if you click the link below to the original story — are all of the smart, hidden pullouts, which include a high-density pantry and corner cabinet solutions.
Read more about this kitchen