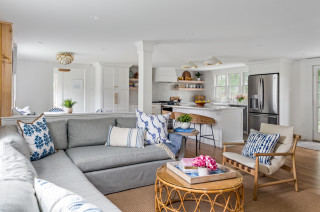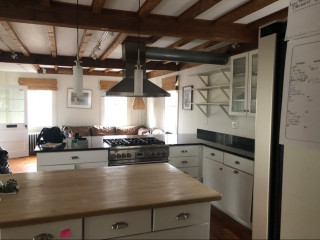
This article was originally published by a www.houzz.com . Read the Original article here. .

This article was originally published by a www.houzz.com . Read the Original article here. .

Meanwhile, LaFreniere tackled the countertop clutter from the inside out.
“When I do kitchens, I focus on what’s inside of the cabinet,” she says. “I go through the homeowners’ small appliances, every pot, every utensil, spices [and] Tupperware and really make sure that there’s a place for everything.”
On one side of the range is a utensil pullout with a knife block and towel storage, and on the other side is a spice pullout. LaFreniere eliminated the lazy Susan. “I don’t do corner cabinets,” she says. “I find them to be completely useless, no matter whether a lazy Susan or the kidney pullouts. I just leave them empty.”
This article was originally published by a www.houzz.com . Read the Original article here. .

Parents of three now-grown sons, the couple were finally ready to make serious changes. They hired designer Jodi Swartz to help improve both function and style. While the overall layout stayed mostly the same, two-tone custom cabinets in a classic white for the perimeter and a robin’s-egg blue for the expansive island give the kitchen a fresh look. A dual-fuel range in a soft shade of blue and blue backsplash tiles complement the island. Touches of black add dramatic contrast. Elegant marble countertops, warm oak flooring and a cozy seating area near a fireplace elevate the kitchen with timeless appeal.
This article was originally published by a www.houzz.com . Read the Original article here. .

To be able to spend more on quality materials, think about how you can save on things such as delivery charges. “If you can, do your utility room at the same time as your kitchen from the same supplier,” Patey says. “It will save money on delivery, installation and countertops.
“Also, always go for wider cabinets over narrower for both kitchen and utility,” he adds. “Fewer wide cabinets are not only more useful, they’re cheaper per linear [foot].”
A knowledgeable kitchen designer will be able to guide you through the choices that suit your needs. “We know the right questions to ask to ensure you buy only what you need and what you’ll use,” Berry says. “Talking through the features and benefits of every appliance, fixture and fitting avoids overbuying.”
This article was originally published by a www.houzz.com . Read the Original article here. .

Wanting a more open and streamlined layout for entertaining guests, as well as a style that looked fresh and better suited to the Southwest, the homeowners hired designer Kimberley Worswick to spearhead a major overhaul. Worswick rethought the layout, moving the location of the kitchen to the dining room. She ditched the angled peninsula in favor of a large open-base island that can seat 10 people. Another, more standard island now sits in the main kitchen area and has additional seating, storage and the main sink, which creates an efficient work triangle. White-and-wood cabinets, zellige-look ceramic backsplash tile and Mediterranean-style pendant lights deliver an airy and welcoming style that nods to the home’s surroundings.
This article was originally published by a www.houzz.com . Read the Original article here. .

However, the kitchen’s highly visible position within what often becomes the hub of the home means they do require careful planning and there are multiple factors to consider: zoning areas, making the space social, flow and aesthetics. We asked three home professionals to share their design advice.
This article was originally published by a www.houzz.com . Read the Original article here. .

Ramsay brightened and softened the space with warm creamy beige perimeter cabinets that increased storage and organization. A large navy blue island adds storage, style, work surface and seating for three people on three sides, which allows for face-to-face conversation. Incorporating a small butler’s pantry helped streamline the cabinetry layout. Ditching a dining table loosened up the space, while relocating a built-in desk let Ramsay add French doors that improve connection with the yard.
This article was originally published by a www.houzz.com . Read the Original article here. .

Murray pushed the kitchen into the adjacent den, which she relocated to another area. The former kitchen became a breakfast area that sits open to the new kitchen. The expanded footprint allowed for a breezy feel with a large walnut island that seats three people. Channeling English country style, Murray created custom cabinets painted a soft blue-gray, inspired by the color of common pigeons seen around London. Unlacquered brass hardware, exposed original wood ceiling beams and soapstone for the countertops, custom sink and backsplash add to the across-the-pond look.
This article was originally published by a www.houzz.com . Read the Original article here. .

To get a feel for this special home, they lived in it for a couple of years before calling in interior designer Clare Topham to gently refresh it. She worked on various rooms, updating the heating, decor and lighting, but the kitchen posed perhaps the biggest challenge. “It was a dinky little room,” Topham says. “[The owners] knew they wanted to extend, but didn’t want it much bigger. They only wanted to build what they needed for the two of them. They were never going to whack a modernist extension on the back.”
The owners are really happy with their finished kitchen, which respects their home’s heritage but is outfitted with the latest energy-efficient appliances. Read on to see the newly extended space.
This article was originally published by a www.houzz.com . Read the Original article here. .

To get a feel for this special home, they lived in it for a couple of years before calling in interior designer Clare Topham to gently refresh it. She worked on various rooms, updating the heating, decor and lighting, but the kitchen posed perhaps the biggest challenge. “It was a dinky little room,” Topham says. “[The owners] knew they wanted to extend, but didn’t want it much bigger. They only wanted to build what they needed for the two of them. They were never going to whack a modernist extension on the back.”
The owners are really happy with their finished kitchen, which respects their home’s heritage but is outfitted with the latest energy-efficient appliances. Read on to see the newly extended space.
This article was originally published by a www.houzz.com . Read the Original article here. .
I recommend reviewing all of the food prep and other kitchen tools you currently own. This might be a good time to pare down items that are unnecessary, impractical or rarely used.
When planning your new kitchen, make sure there’s enough storage for all the kitchenware you plan to keep. Measure the dimensions of bulky items such as pressure cookers, stockpots, large serving trays and platters, tall drink dispensers and party-size serving bowls to make sure your new cabinets can accommodate them. If possible, designate a permanent home for all of your kitchen supplies before your plans are completed.
Find a pro near you on Houzz