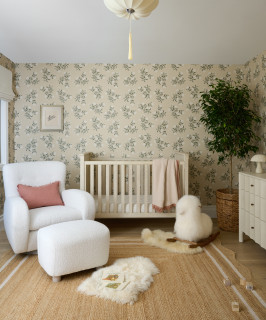
Nurseries should be welcoming not just for babies, but also for their parents and caregivers. After all, adults and wee ones both deserve comfortable and soothing surroundings. If you’re designing a nursery, take inspiration from these projects recently uploaded to Houzz, which accommodate everyone’s needs with their soft and sweet color schemes, plush chairs and rugs, and stylish design details. Keep in mind these rooms were styled for photography and that in real life the cribs for safety reasons would not contain soft goods.
In a New York City apartment, this nursery by Studio 1820 features polka-dot-covered walls, a modern white crib and a bouclé rocking chair paired with a matching channel-tufted ottoman. A rocking giraffe and an artwork depicting a bubble-blowing bunny play off the dots, while a green floor lamp and color-blocked rug give the cute space a contemporary edge.
Shop for nursery furniture on Houzz
The Design Shop layered this traditional Dallas nursery in toile de Jouy, stripes, gingham and florals, sticking to a mostly pale-blue-and-white palette and sprinkling in some caned and antique brass accents. The piped and box-pleated ottoman lends the space some formality while offering a comfortable place to rest one’s feet.
7 Building Blocks for Creating a Dream Nursery
While Baby is lying in her crib in this Austin, Texas, nursery by Nuela Designs, she can gaze at a flock of cranes flying across the wallpapered ceiling. An arched and ribbed decorative wall treatment echoes the paper’s pink background, and unique clear slats offer uninterrupted views both into and out of the modern-style crib.
This Coral Gables, Florida, nursery by Ola Design Studio is full of earthy color and texture, including a nubbly bouclé on the contemporary rocking chair and macaron-like footstool, rattan detailing on the convertible crib and what looks like a plaster wall treatment. A large dresser both provides storage and serves as a changing table when paired with a removable changing pad. The room has other versatile elements too, including a Murphy bed behind the crib.
Ann Arbor, Michigan-based Olivia Design created this crisp, simple nursery for a baby boy. A blue area rug covers the beige carpeting, an antique-brass-toned crib adds old-fashioned character, and a crisp white dresser provides plenty of storage space for tiny clothes and other baby essentials.
How to Create Joyful, Clutter-Free Kid Spaces
Pale terra-cotta-colored walls, a pinkish Moroccan-style rug and tiger-and-palm-print pillows give this Los Angeles nursery a worldly look that fits with the home’s Spanish architecture. Designed by 22 Interiors, the room has a small sofa that offers a bit more room for stretching out (and possibly sneaking in a snooze) than the standard rocking chair.
In this Denver nursery, Ruggles Mabe Studio layered draperies over Roman blinds, which both control light (critical for naps) and offer a luxe look. The French influences on the home’s architecture and interior design are evident in the nailhead-trimmed crib, the brass chandelier and the cozy quilted chair with contrasting piping. A sheepskin floor covering, a tiger-patterned wallpaper and a gallery of African animals on the wall balance the buttoned-up elements with a little wildness.
Find kids rugs on Houzz
This article was originally published by a www.houzz.com . Read the Original article here. .
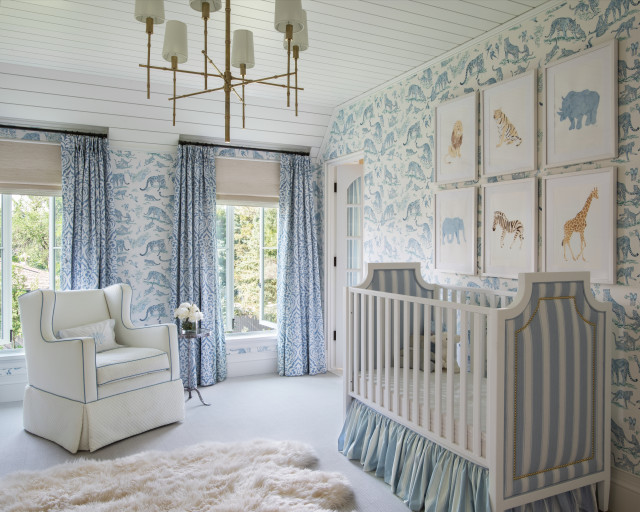
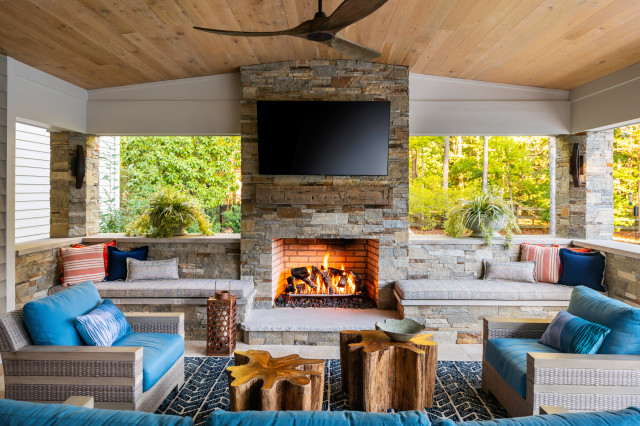

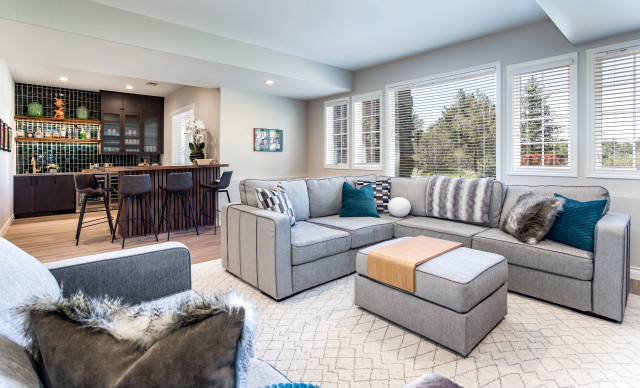

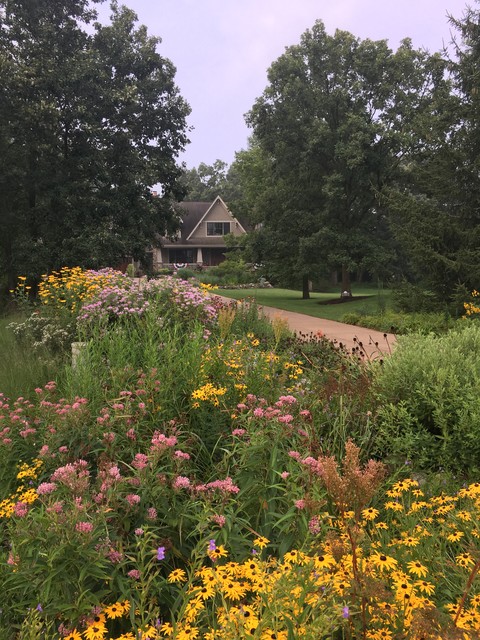

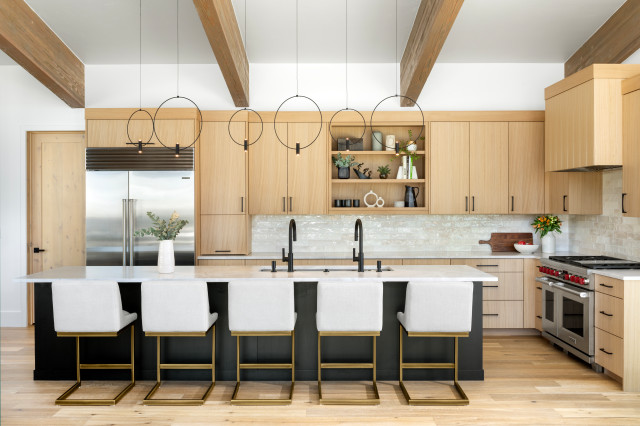

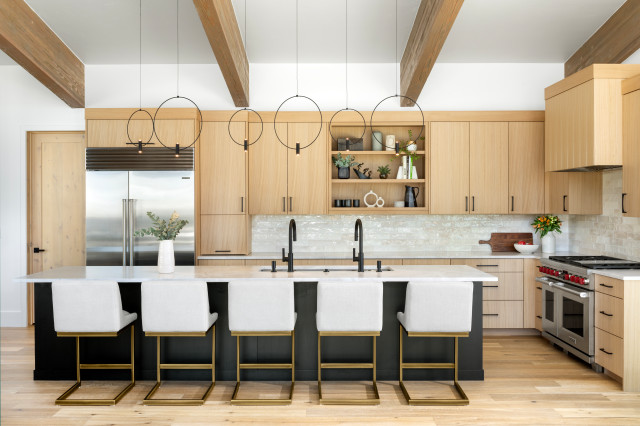

This Los Angeles nursery by DAMA Interiors features fresh takes on old-fashioned details, such as vintage-look floral wallpaper, a scalloped natural-fiber rug, a lantern-like ceiling lamp and a fluted dresser. A rocking lamb, two sheepskin throws and a bouclé club chair add softness and fleecy texture.
Find an interior designer near you