
It’s that time of year again, the time when we want to see your Christmas trees! Whether it’s indoor or outdoor, fresh or artificial, big or small, please snap some photos and share them in the Comments. We’d also love to hear about your tree-trimming inspirations, your traditions, your favorite themes, your successes and even your #christmastreefails. Your photos and comments may be used in a future Houzz story.
Shop for a Christmas tree
Lots of trees have special significance and memories, and we’d love to hear about them. In this household, the holidays are a special time to show gratitude. “We decorate with angel trees as a tribute to the paramedics who saved my husband’s life 15 years ago,” Houzz reader Chris wrote.
We also love to see your pets enjoying your trees, like this Houzz cat. “As soon as I put down the tree skirt, Oliver came over and took a nap. He’s my favorite tree ornament,” Houzz reader livinginpalmbeach wrote.
This article was originally published by a www.houzz.com . Read the Original article here. .


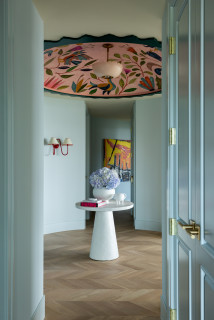


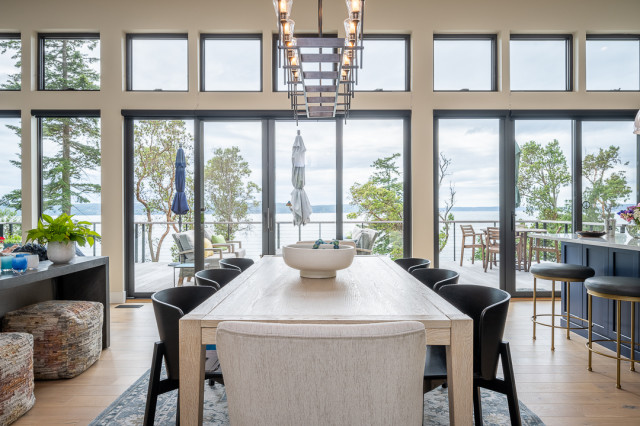


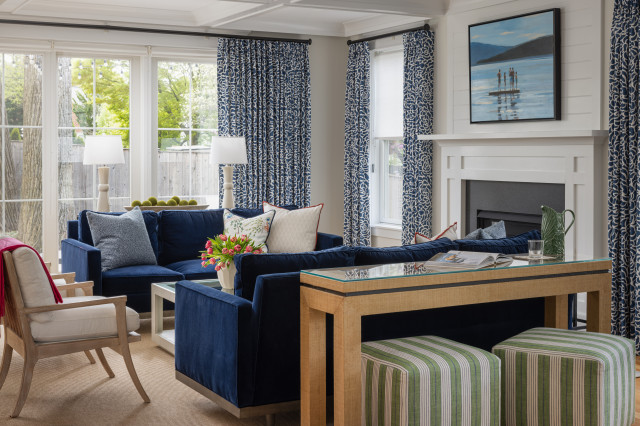

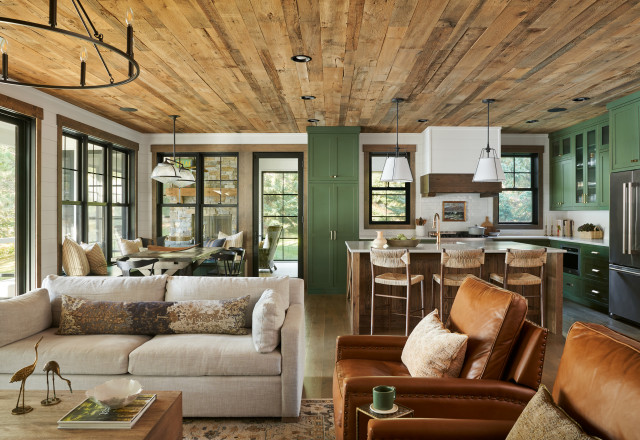

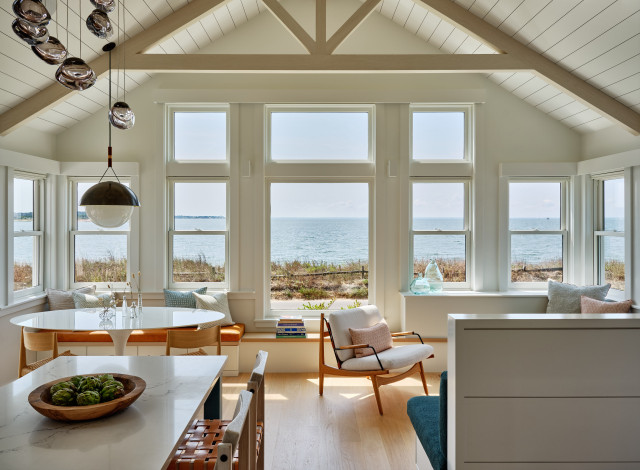
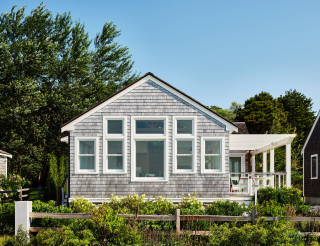

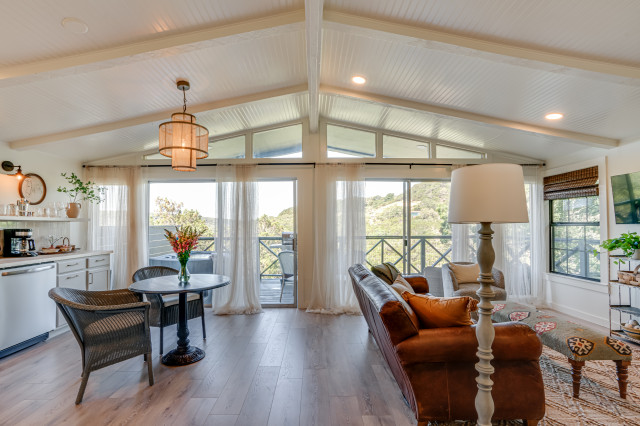


Browse holiday lighting in the Houzz Shop