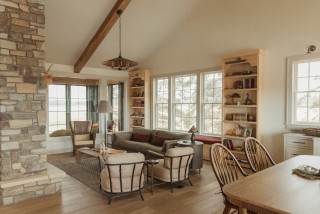
Before Photo
This article was originally published by a www.houzz.com . Read the Original article here. .

Before Photo
This article was originally published by a www.houzz.com . Read the Original article here. .

“They came back really into Scandinavian modern style,” Pueringer says. “Because this is a horse farm, they were also into an equestrian Ralph Lauren look, meaning plaid patterns and colors like deep green, burgundy and brown. They also told me they loved the feel of Scottish country farmhouses. They wanted sophisticated style, but because this is a farm and they have a large dog, it needed to be practical and durable. At first I thought, ‘How in the world am I going to make all of that work?’”
This article was originally published by a www.houzz.com . Read the Original article here. .

Cabin at a Glance
Who lives here: A couple
Location: Middleburg, Virginia
Size: 500 square feet (46 square meters)
Architect: Tim Clites of Clites Architects
Contractor: Richard Williams of Deerchase
The cabin sits in a clearing atop a hill, with views of the Bull Run Mountains. “[It’s] an easy walk from the main house, but it’s just far enough to feel like they are getting away,” Clites says.
The couple hired Clites, who had designed the main house, and contractor Richard Williams to make the cabin work for the activities they envisioned. New elements include openings for windows and doors, a chimney, a small addition (seen on the right with wood board-and-batten siding and a pigmented stain) and a back porch.
The late-18th- or early-19th-century cabin originally sat about 70 miles from where it is now. “[It] basically arrived as a bundle of logs,” Clites says. Williams had a bit of a giant Lincoln Logs puzzle on his hands. He and his team laid out the sills and joists on the ground first to see what they had and to get a measurement for the foundation.
Maintaining an authentic historical feel was the goal, but keeping the cabin frozen in time was not. Williams is passionate about old buildings. He paid meticulous attention to detail and sourced reclaimed materials. He also relied on a deep list of contacts, including expert craftspeople, to help give the log cabin authenticity.
One such craftsperson who worked on the project was Lewis Whitesell, an expert mason. He designed and constructed this chimney from fieldstones in a style that would have been used when the cabin was built. Even the firebox is fieldstone rather than firebrick. The half-barrel-shaped cap is a more modern detail that protects the chimney.
Find a local architect on Houzz
This article was originally published by a www.houzz.com . Read the Original article here. .
Kitchen at a Glance
Who lives here: A family of four
Location: Mendham Township, New Jersey
Size: 336 square feet (31 square meters)
Designer: Alison Griffin of Griffin Designs
Before: The house is set perpendicular to a fairly busy road. The home’s front entrance, pictured here to the right of the windows, opens to a side yard.
The room — which previously contained only living and dining spaces and now also houses the kitchen — extends from this side of the house to the other in one open space. This photo looks toward the dining and family room areas. The other end of the room, which was not photographed before the remodel, contained a rarely used sitting area with expansive views of a dense forest preserve.
The room’s ceilings were just 7⅓ feet, which made the space dark. “This is such a large, long space, which made the ceilings seem even lower,” Griffin says.
The original kitchen was on the other side of the house, in a back corner. “That kitchen was small and cramped,” Griffin says. The homeowners wanted to move the kitchen to this side of the house.
This dining table, with its wood top and metal legs, was a good fit for the new city loft look and was kept.
Find a local interior designer on Houzz