The shower accent wall consists of Carraro Blanco and Thassos marble mosaic tiles with touches of blue. “They were the inspiration for the bathroom,” Kirk says. “We played off that hexagon shape for other parts of the room. A subtle repeat of shapes and colors throughout the room makes the bathroom feel comforting.”
A 24-inch stainless steel grab bar on the back wall offers support for those entering and exiting the tub. The shower-tub combo also includes a pressure-balanced valve system, hand shower, integrated diverter tub spout and a white acrylic tub. A custom operable window brings in fresh air. Surrounding the window is 2-by-12-inch ogee molding in Apollonia marble in a honed finish. “We knew we wanted to add this hall bathroom, but then realized it would be lovely to add that window,” Kirk says. “It really brightens the space.”
The bathroom walls are covered in a blue nonwoven wallpaper with a cloth-like pattern that pairs wavy horizontal lines with straight vertical ones. “It gives you the look and appearance of linen, but it’s more durable and appropriate for a bathroom,” Kirk says.
An ADA-compliant chair-height toilet has an elongated bowl for extra comfort. “I love that this toilet is one piece and skirted for easy cleaning,” Kirk says. A teak bench offers a spot for resting towels or a book while soaking in the tub.
Accent wall tile: Aliso hexagon in blue on Carrara Blanco, StoneImpressions; grab bar: 24-inch in Brilliance Stainless, Delta; teak bench: Sage Interiors; toilet: St. George, DXV; tub: Archer, Kohler; wallpaper: Linen Strie in blue, York Wallcoverings
8 Golden Rules of Bathroom Design

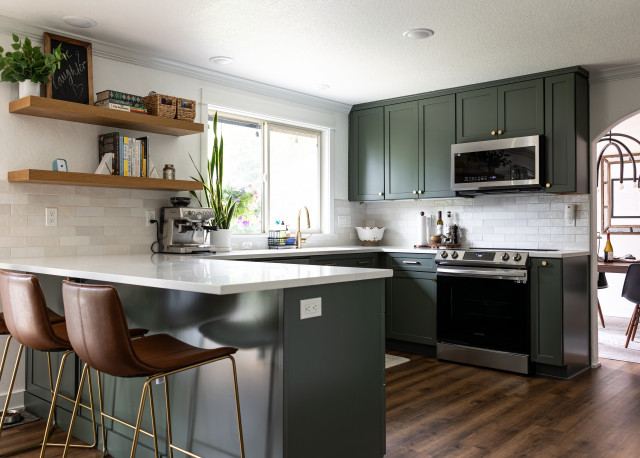
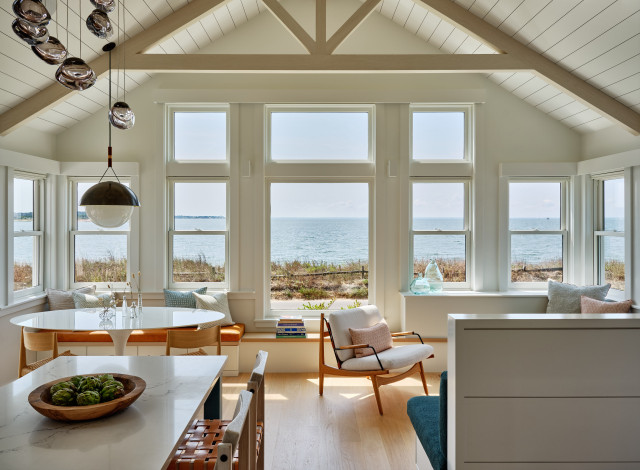
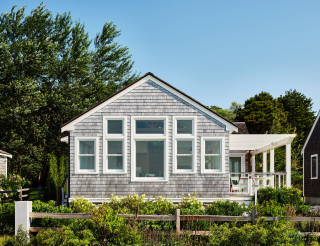
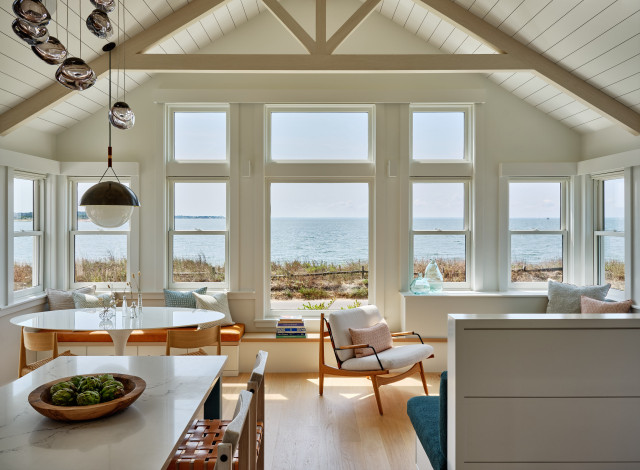






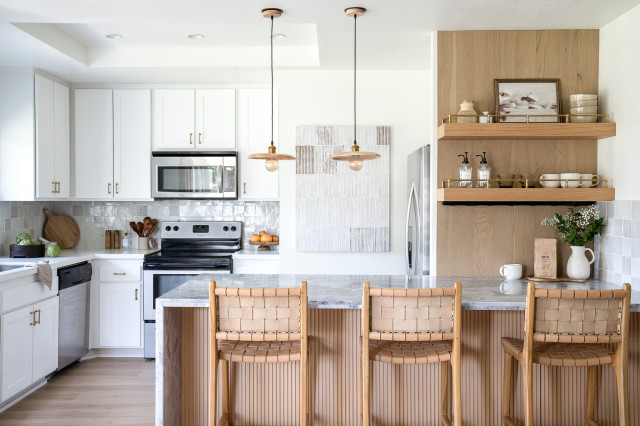


For the interior design, Brown brought in Michael Ferzoco of Eleven Interiors, with whom he’d worked before. Both describe the process of creating the home as a true collaboration. “This team of interior designers, landscape architects [and] builders was really a joy to work with, and it all stemmed from these clients because they wanted to understand and hear everyone’s ideas,” Brown says.
Early on, the homeowners had shared with Eleven Interiors their inspiration photos — including some they’d found on Houzz — of spaces that had fairly traditional seaside motifs and colors. But the designers encouraged their clients to think less literally. “In one of the images that they sent to us, there was a beautiful sunset of the actual bay that the house sits on … and we took that as the central cue in developing the color scheme and the concept for the interior,” Ferzoco says. The beach and seagrass outside the windows provided yet more inspiration. The floors and ceiling trusses, for example, are sand-colored whitewashed bleached white oak. The result is a coastal look that’s not too on-the-nose.