
Wanting more openness, efficiency, color and contemporary materials, the couple hired designer Sean Lewis for help. Lewis got to work knocking down the wall to open the kitchen to the dining room. He added a peninsula with seating that improves connection between the two spaces. Closing off an exterior door to the driveway freed up room to add more cabinetry and improve storage. Gray paint for the cabinets with brass hardware and other brass details creates an elegant style. A graphic black-and-white porcelain tile floor energizes the new kitchen, while a black-painted open pantry brings a dramatic touch.
This article was originally published by a www.houzz.com . Read the Original article here. .
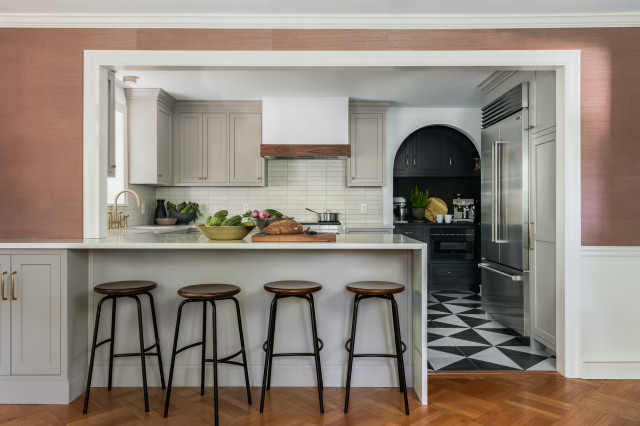


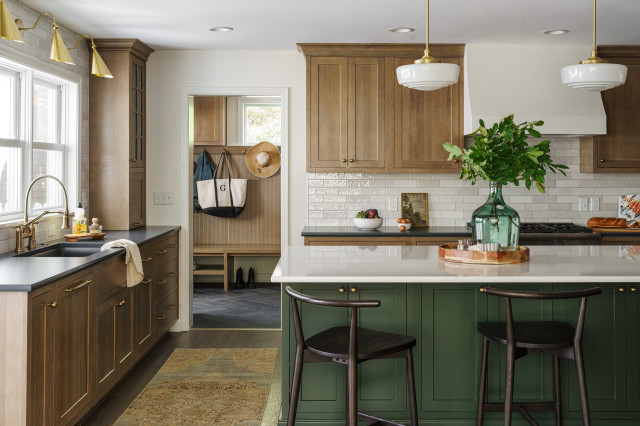

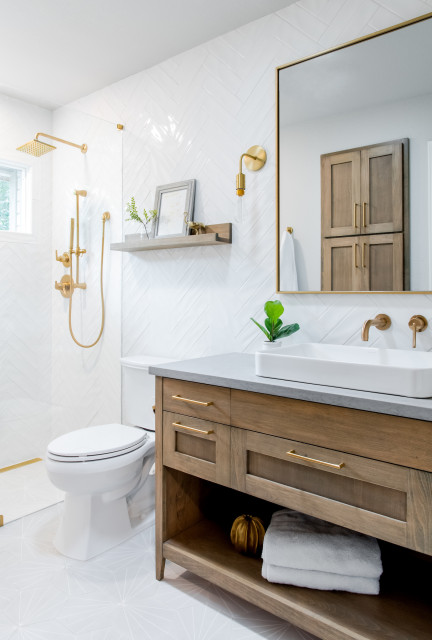

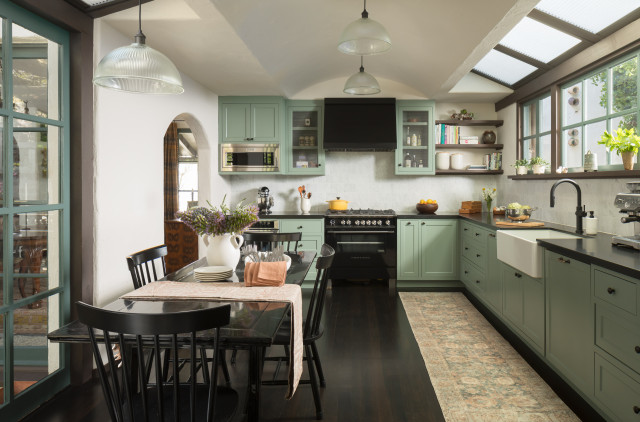






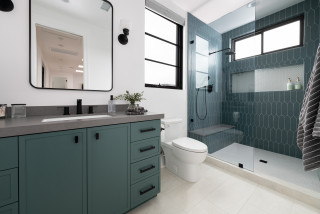





To play off the window’s stained glass, Wright Sentz designed leaded glass doors for some of the cabinets. They were fabricated by a craftsperson who lives in the neighborhood. She added LED rope lights inside the cabinets to illuminate them. To maintain the old-fashioned feel of the house, Wright Sentz stuck with a classic palette. The countertops are soapstone, the backsplash is white subway tile and the custom inset cabinets — painted a muted green (Comfort Gray by Sherwin-Williams) — are Shaker-style. The wood floors are original to the house.
All the brass on the plumbing fixtures and cabinet hardware is unlacquered, so it will develop a patina over time. While the white farmhouse sink and brass faucet have classic finishes, the details on the sink’s apron and the silhouette of the faucet are updated and fresh. Wright Sentz also included scalloped edges on the countertops, a bit of flair that nods to the detailed craftsmanship of Arts and Crafts homes.
Read more about this kitchen makeover
More on Houzz
Read more stories about kitchens
See photos of kitchens
Find a pro to work on your kitchen
Shop for kitchen products