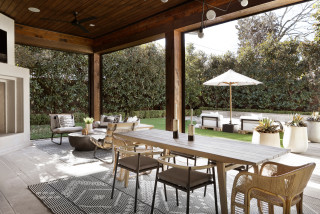
This article was originally published by a www.houzz.com . Read the Original article here. .

This article was originally published by a www.houzz.com . Read the Original article here. .

Giving guests options for gathering and relaxing is important for facilitating an engaging party atmosphere. So pros recommend creating multiple seating areas that allow for intimate conversations or larger chats, both inside and out.
Mixing seating pieces like sofas, love seats, chaise lounges, accent chairs, swivel chairs and movable footstools can make numerous arrangements possible.
“We like to provide multifunctional pieces to our clients who love to entertain,” designer Robin Violandi of Violandi + Warner Interiors says. “It might be occasional chairs or upholstered cubes that are easy to move to different rooms to provide additional seating. Multiple small side tables are great for providing a place to put a drink or a small tray for guests. All of these items are easy to move from room to room and can serve double duty.”
This Dallas living room by Delaney’s Design is a great example. It features a casual seating area near a limestone fireplace with a sofa and two armchairs. The armchairs can swivel around to face a second seating area with a sectional sofa and two movable ottomans in front of a large-screen TV.
This article was originally published by a www.houzz.com . Read the Original article here. .

Outdoor entertaining played a big part in the design of this new-build cabin-style accessory dwelling unit (ADU) in Colorado, so it was important to have a large covered area that the homeowners and guests could use on sunny, rainy and even snowy days. Mountain Architecture Design Group, Rumor Design + reDesign and Dobell Contracting delivered, with a protected patio that turns a corner to include the main entryway. Bonus: Part of the roof is a green roof.
The ADU’s modern rustic look works with the style of the main home, which faces the entry, and a smaller historic cabin to the back on the right (not seen). It mixes bold elements, such as lounge chairs upholstered in a black-and-white houndstooth fabric, with timber and stone. The lounge area is joined by a dining area, with a nearby creek providing a soothing soundtrack.
Read more about this project
This article was originally published by a www.houzz.com . Read the Original article here. .

Designer: Gloribell Lebron of G. Lebron Interiors
Location: Davie, Florida
Size: 440 square feet (41 square meters)
Homeowners’ request. A kitchen that evokes warmth and nostalgia reminiscent of Puerto Rico, where one of the owners is from. “They desired a welcoming atmosphere that combined elegance with a relaxed feel,” designer Gloribell Lebron says. “We focused on creating an open, airy design with a cohesive blend of textures and materials that reflect the homeowner’s heritage and style while creating areas of total functionality, like the coffee station, improved pantry storage and more seating space.”
Lebron uses Houzz Pro business software to help manage design projects. “We used Houzz Pro to quickly send invoices and proposals to the client, and also to provide alternatives to some of the sourced items so that the client could quickly make decisions,” Lebron says.
Kitchen island. Extra-long with counter-height seating and a drop-down dining table. “It was designed to maximize functionality and social interaction,” Lebron says. “The island’s countertop is made from white porcelain with subtle veining, paired with maple-finish wood cabinetry with solid wood trim and a drop-down table made of solid white oak wood. This design was chosen for its blend of durability and aesthetic appeal, seamlessly integrating the cooking, dining, beverage and socializing areas.”
Other special features. “Open shelving with carefully selected tiles in a soft terra-cotta color served as the perfect backdrop for the beverage station,” Lebron says. “These sunset-toned tiles in the backsplash evoke the colors of the client’s island sunsets. To enhance these tones, we used brass fixtures that add a touch of elegance and warmth. The arches used to enhance the pantry door and beverage station are reminiscent of Spanish architectural features on the island.”
Designer tip. “Incorporating open shelving with a mix of decorative and functional items can make a kitchen feel more personalized and inviting,” Lebron says. “It allows homeowners to display their favorite pieces while keeping essentials within reach.”
Cabinetry: Custom, Earth Sourced Design; cabinet paint: Toque White, Sherwin-Williams
Find kitchen remodelers near you
This article was originally published by a www.houzz.com . Read the Original article here. .
Accept your strengths and weaknesses as a host. No one can do it all. The key to a low-stress event is to play up your strengths and outsource your not-so-favorite parts of entertaining. For instance, finish a homemade meal with a lovely dessert from a local bakery or throw a potluck buffet or cocktail party instead of having a formal sit-down meal.
Keep things real. Your guests are there to enjoy your company, not judge your home or your cooking. If you’re not “done” getting things ready before your guests arrive, ask for help. Most guests are more than happy to pitch in lighting candles, setting the table, stirring a pot or pouring wine. And before reading the checklist that follows, remember that you can always rent party gear rather than buy rarely used items.