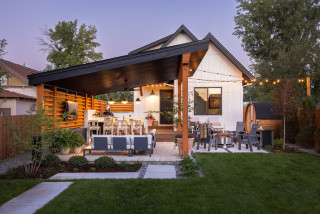
This article was originally published by a www.houzz.com . Read the Original article here. .

This article was originally published by a www.houzz.com . Read the Original article here. .

Yard at a Glance
Who lives here: A couple of empty nesters with two dogs
Location: Timnath, Colorado (near Fort Collins)
Size: 3,200 square feet (297 square meters); about 45 feet wide and 60 to 80 feet long
Landscape designer and builder: Lindgren Landscape, with Jamie McCarn as designer
The homeowners wanted a pergola or a covered structure for outdoor entertaining, but that was the extent of their vision. “We talked about enclosing it,” landscape designer Jamie McCarn says of the structure, “but we decided it was too small and we needed to keep everything open.”
They also opted for a substantial roof cover. With a pergola, “you can’t go out in the rain, and you don’t get that solid shade or interior feel. And I know that’s what [the homeowners] were going for,” McCarn says. She angled the roof to open up the look in the tight yard without losing any shelter or protection.
Stained Douglas fir wood beams and posts pop against the black-painted Douglas fir roof, anchoring the structure in the yard and complementing the home’s colors and details. “We never want the landscape to feel scabbed-on. It needs to feel cohesive with the house,” McCarn says.
Find a local landscape designer
This article was originally published by a www.houzz.com . Read the Original article here. .
Removing the corner shower allowed Lundin to create a larger double vanity with wood-look laminate slab door and drawer fronts in a walnut finish. A roomier makeup area splits the vanities, adding symmetry. “It’s a floating vanity and we put LEDs under there that make it look attractive and serve as nightlights,” Lundin says.
The backsplash is composed of 12-by-24-inch porcelain tiles, cut to fit, in black, white and gold with a hand-painted look in a vertical pattern. “There are also some bluish-gray tones that pull from the wallcovering we used in the bathroom,” Lundin says.
Four damp-rated 25-inch black LED linear pendant lights hang in front of a custom mirror. “I’m increasingly using pendants in bathrooms to get better lighting on people’s faces,” Lundin says. Luxury vinyl plank wood-look flooring adds warmth and durability.
Pendant lights: Flare, WAC Lighting; tile: Setana, TileBar
Find general contractors, bathroom designers and other pros near you