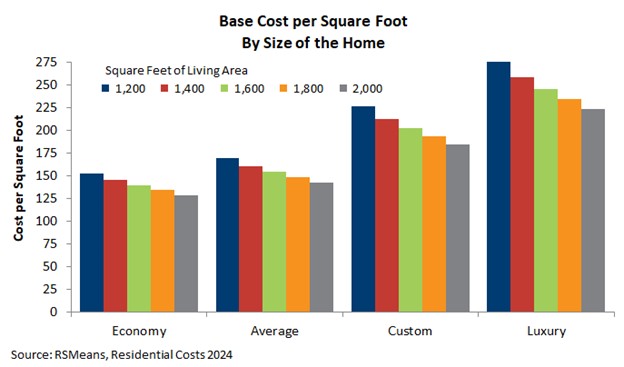The cost per square foot of a single-family home declines systematically as the home becomes larger, according to NAHB analysis of two recent data sources. In microeconomics, unit costs that decline as a business operation increases in size are called economies of scale.
In home building, economies of scale may exist in several forms. It is conceivable, for instance, that homes cost less if they are built in larger subdivisions, or by larger companies, where design costs may be spread over a large number of production units. This post, however, focuses on economies of scale at the level of an individual home. In other words, does cost per square foot decline, all else equal, as a home increases in size?
The answer is yes, according to NAHB tabulation of data from the Survey of Construction (conducted by the U.S. Census Bureau with partial funding from the Department of Housing and Urban Development). Last Friday’s post reported on how the sale price per square foot of new single-family detached homes varies across time and geography. The chart below shows how it varies with the size of the home (measured in square footage of finished floor space). It is easy to see that the median price declines systematically, from a high of $200 per square foot for homes under 1,200 square feet to a low of only $132 per square foot for homes with 5,000 square feet or more.
There could be several reasons for this. A conventional explanation is that some components of construction cost—for example, design, regulatory and waste disposal costs—may be more or less fixed and not change much with house size.
The above sale price numbers are calculated after subtracting the value of the improved lot, but do not otherwise control for differences in quality or amenities present in the homes. One of the private services that does carefully control for quality and amenities when estimating construction costs per square foot is RSMeans. The chart below shows the base cost per square foot for a two-story home in each of the four RSMeans quality tiers: Economy, Average, Custom and Luxury.
Within each tier, characteristics of the home (other than square footage) are held constant. The “Average” two-story home, for instance, has a simple design from standard plans, no basement, a kitchen, single full bathroom, asphalt shingles on the roof, wood framing, wood siding, gypsum wallboard interior, and average quality materials and workmanship. As in the previous chart, cost per square foot declines systematically as the house gets bigger. Although the rate of decline varies, at the low end of the size scale, doubling the size of the home reduces the base cost per square foot by somewhere in the neighborhood of 30 percent. Interested readers may consult RSMeans for further details.
The bottom line is that economies of scale are ubiquitous in new single-family homes throughout both the Census sale price and private cost estimating data. This is significant due to the volume of queries NAHB fields about construction costs. Almost invariably, the queries ask for cost per square foot. To avoid large errors, it is important the requesters realize that the number will change depending on the size of the home. If you apply cost per square foot for a 3,000 square-foot home to a home with only 1,500 square feet, for instance, you will drastically underestimate the home’s total cost. Ideally, this post will be able to serve as a reference in these situations.
Discover more from Eye On Housing
Subscribe to get the latest posts sent to your email.
This article was originally published by a eyeonhousing.org . Read the Original article here. .

