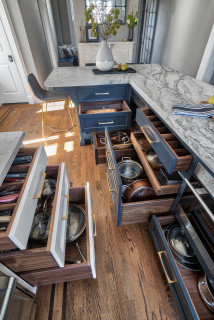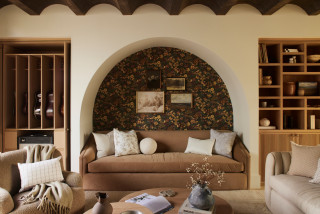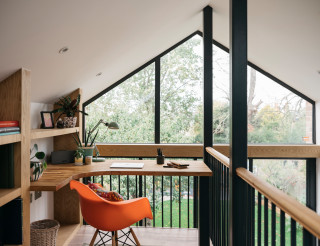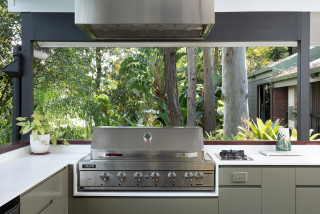
This article was originally published by a www.houzz.com . Read the Original article here. .

ADU at a Glance
Who lives here: A couple and their three children
Location: Silicon Valley, California
Size: 1,592 square feet (148 square meters); two bedrooms, 1½ bathrooms
Architect-builder: Principal Stephen Shoup and project designer-manager Hideaki Kawato of building Lab
After long delays during the pandemic and its resulting supply chain issues, the ADU was finally completed. Shoup and his team delivered a serene, modern home built for a sense of well-being, with traditional Japanese elements that include smooth lines, airiness and a connection to nature. The design includes an undulating roof with skylights that bring in light and a sense of the outdoors.
“The series of skylights in the main space that denote the main flow offer an abundance of light and a proportionally unexpected architectural and spatial experience,” Shoup says. “On clear nights, one feels as though they can reach up and grab the stars.”
The couple and their children ended up moving in themselves. They especially enjoy the quality of light and the kitchen and bath spaces in the new ADU. The main house is now used as study rooms and play spaces for the children and for relatives when they visit. There’s a large asphalt play area directly outside the ADU. The homeowners park in the relatively long driveway, part of which is covered.
Find an architect on Houzz
This article was originally published by a www.houzz.com . Read the Original article here. .

Lighting can make or break the mood in your kitchen, so it’s worth taking the time to get it right. A layered lighting scheme that includes a mix of task, ambient and accent lights will create a warm and inviting environment that’s perfect for socializing, whether you’re hosting a large-scale festive get-together or an intimate meal.
Think about adding undercabinet LEDs to brighten your work surfaces, a pendant light on a dimmer over the kitchen island so it can transition smoothly from prep zone to meals area, and wall sconces or directional downlights to highlight special features such as art.
How to Properly Light Your Kitchen Counters
This article was originally published by a www.houzz.com . Read the Original article here. .

Kitchen at a Glance
Who lives here: A couple
Location: Woodland, Minnesota
Size: 348 square feet (32 square meters)
Designer: Colleen Slack of Fox Interiors
Before: The forest setting in Woodland, Minnesota, was a big influence on the design. “Even though it’s located just outside the Twin Cities, it feels like you are way out in the deep woods somewhere,” Slack says. “This area is heavily wooded and trees are sacred here.”
The house had lots of large windows that brought the woodsy feeling indoors. “We all loved the up-in-the-trees feel,” Slack says. “But a large vent hood over the island was a headbanger and it blocked all the sightlines across the kitchen.” The left side of this photo offers a glimpse of this 90-by-36-inch vent hood, which hung over the entire kitchen island. The kitchen also felt enclosed and cut off from adjacent rooms, Slack says.
Most of the finishes in the room dated back to 1978, so they showed the wear and tear of almost half a century of use. “The floor tiles had humps to them, which made it so uncomfortable to walk around or stand in here,” Slack says. “They had so many grout lines. No matter how much my clients tried to get the grout looking clean, it was a huge job and it was impossible.”
The designer used Houzz photos to communicate ideas to her clients. “I create an ideabook for all my clients to fill up with ideas,” Slack says. “Or if they already have an ideabook, I ask them to add us to it. I find this helps them think about the details, and I love to use them for sharing specific storage ideas. Some things I show clients they have never seen before.” For example, she showed these clients a Houzz photo of corner-shaped drawers that are a good alternative to a lazy Susan. They wound up installing them in a corner of their kitchen.
Find a local kitchen designer on Houzz
This article was originally published by a www.houzz.com . Read the Original article here. .

Pros are also excited about a rising interest in organic modern style, which happens to embody the aforementioned warm and welcoming colors. “We are seeing a growing preference for organic modern elements,” architect Harper Halprin of AAHA Studio says.
This style encompasses natural (organic) materials, colors and shapes used in a modern way. They include natural stone and wood, creamy off-white tones, natural upholstery such as linen and rounded shapes like arches and curves. This past summer, many search terms on Houzz associated with this style increased year over year, including “organic modern bedroom” (up 245%), “organic modern dining room” (146%) and “organic modern kitchen” (97%).
“Lately, clients are increasingly drawn to natural materials and earthy tones, seeking a connection to nature within their homes,” says Gloribell Lebron of G. Lebron Interiors. “Organic forms in kitchens are becoming more common than square, boxy styles. We are seeing an inclination toward using curved
islands and arches as interesting elements in the space.”
The emphasis on curves and arches can’t be overstated. We’re seeing arches everywhere. “Arches are having a big moment,” says Ruchi Agrawal Mohan of DesignbyRuchi. “I’ve done arched doorways, arched beds, arched niches and arched millwork. It adds some playfulness to the design.”
You’ll find many organic modern elements in this Cleveland kitchen by Payne & Tompkins Design-Renovations.
This article was originally published by a www.houzz.com . Read the Original article here. .

Why are these statistics relevant to design? Largely because a considerable number of neurodivergent — as well as some neurotypical — people experience some kind of sensory processing difference, where a person could be hyper-sensitive or hypo-sensitive to, say, textures, visuals, smells or noises (and more). This means their surroundings are likely to have a significant effect on their well-being. And all that, of course, makes interior design and architecture important areas where understanding and response can radically improve a person’s quality of life.
As awareness of sensory processing difference grows, so too does the number of professionals in the industry factoring it into their work. Meet some of them below and learn what design that is mindful of the senses looks like — and how it can benefit us all.
This article was originally published by a www.houzz.com . Read the Original article here. .

Douglass also recommends granite. “It’s durable, looks great and cleans easily,” he says. For outdoor installations, he suggests a 3-centimeter-thick granite counter instead of a thinner one. “The extra thickness will help with laminated seams,” he says. He also advises against using a full, laminated bullnose, saying that “extreme weather will cause problems in the long run.”
Work with a landscape contractor in your area
This article was originally published by a www.houzz.com . Read the Original article here. .
Designers often recommend giving extra consideration to elements that you interact with the most. In a kitchen, that can be a lot of things, but the kitchen sink is one area that always sees a lot of action. So it makes sense to put a little more effort into designing the sink area and choosing components.
These days, many sink manufacturers offer designs called workstations, which feature add-ons such as cutting boards, strainers and prep bowls. “I always recommend a sink with gadgets,” designer Brittany Steptoe-Wright of BSW Design says. “For example, the sink in this project [shown here] is a single, large undermount sink, but it has a colander, cutting board and drying rack that sit inside on a small lip and provide so much function. It’s a game changer.”