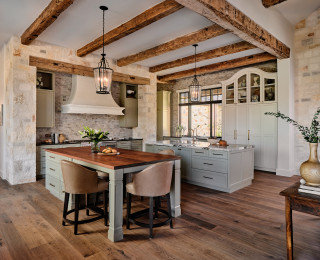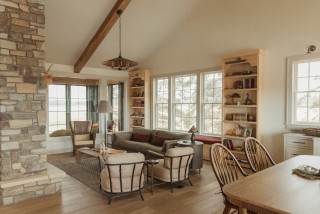
This article was originally published by a www.houzz.com . Read the Original article here. .

Designers: Kakin Nichols and Lauren Taylor of Curated Studio
Location: Highlands, North Carolina
Size: 238 square feet (22 square meters)
Homeowners’ request. “The goal was to design a functional space for entertaining family and friends that flowed effortlessly from room to room, blending seamlessly with the natural surroundings while letting the mountain views take center stage,” designer Kakin Nichols says. “Prioritizing function, we ensured ample circulation, providing plenty of space for multiple cooks to work comfortably. The color palette was carefully selected to complement, rather than compete with, the landscape. Drawing inspiration from the area’s changing seasons, we incorporated various shades of greens, rich browns and deep terra cotta to evoke a sense of warmth and tranquillity.”
Nichols uses Houzz Pro software. “We use it to pin items for furniture documentation and proposals, as well as time tracking,” she says.
Country-style elements. “The interior style of the home captures the timeless charm of traditional cottage architecture, blending warmth and character with a welcoming, livable atmosphere,” Nichols says. “We combined artisanal materials with simple, clean surfaces, pairing salvaged post oak wood flooring in varying widths and reclaimed columns with tongue-and-groove paneling and elegant quartzite countertops. The Pratt + Larson Craftsman collection ceramic backsplash tile adds color and texture, while the tongue-and-groove walls, painted in Soft Chamois by Benjamin Moore, and perimeter cabinets, painted in Natural Cream by Benjamin Moore, enhance the home’s inviting and cohesive feel.”
This article was originally published by a www.houzz.com . Read the Original article here. .

“They came back really into Scandinavian modern style,” Pueringer says. “Because this is a horse farm, they were also into an equestrian Ralph Lauren look, meaning plaid patterns and colors like deep green, burgundy and brown. They also told me they loved the feel of Scottish country farmhouses. They wanted sophisticated style, but because this is a farm and they have a large dog, it needed to be practical and durable. At first I thought, ‘How in the world am I going to make all of that work?’”
This article was originally published by a www.houzz.com . Read the Original article here. .

4. Stone Cottage in Cornwall
House at a Glance
Who lives here: Phil and Patricia Smith
Location: Near St. Breward, Cornwall, England
Size: One bedroom, one bathroom
Interior designer: Paul Hervey of PHI Concepts
This cottage is located in a little wooded valley at the edge of Bodmin Moor and near the fishing villages of the north Cornwall coast. It was formerly the village reading room, but it had been empty for about three years. “It just wanted to be loved again,” interior designer Paul Hervey says.
Hervey had to overcome some surprising practical challenges before the decorating could start. “There was an underground river going through the kitchen,” he says. Old paneling was stripped out and the room was tanked to make it watertight.
As it isn’t naturally light-filled, the owners “wanted muted, chalky colors to get the space as well lit as possible,” Hervey says. The living-dining room was zoned to keep it feeling uncluttered. The back of the sofa divides the dining table and chairs from the seating area. Above the dining table, a cupboard constructed from scaffold boards conceals internet and electrical fixtures.
New to home remodeling? Learn the basics
This article was originally published by a www.houzz.com . Read the Original article here. .

Cabin at a Glance
Who lives here: A couple
Location: Middleburg, Virginia
Size: 500 square feet (46 square meters)
Architect: Tim Clites of Clites Architects
Contractor: Richard Williams of Deerchase
The cabin sits in a clearing atop a hill, with views of the Bull Run Mountains. “[It’s] an easy walk from the main house, but it’s just far enough to feel like they are getting away,” Clites says.
The couple hired Clites, who had designed the main house, and contractor Richard Williams to make the cabin work for the activities they envisioned. New elements include openings for windows and doors, a chimney, a small addition (seen on the right with wood board-and-batten siding and a pigmented stain) and a back porch.
The late-18th- or early-19th-century cabin originally sat about 70 miles from where it is now. “[It] basically arrived as a bundle of logs,” Clites says. Williams had a bit of a giant Lincoln Logs puzzle on his hands. He and his team laid out the sills and joists on the ground first to see what they had and to get a measurement for the foundation.
Maintaining an authentic historical feel was the goal, but keeping the cabin frozen in time was not. Williams is passionate about old buildings. He paid meticulous attention to detail and sourced reclaimed materials. He also relied on a deep list of contacts, including expert craftspeople, to help give the log cabin authenticity.
One such craftsperson who worked on the project was Lewis Whitesell, an expert mason. He designed and constructed this chimney from fieldstones in a style that would have been used when the cabin was built. Even the firebox is fieldstone rather than firebrick. The half-barrel-shaped cap is a more modern detail that protects the chimney.
Find a local architect on Houzz
This article was originally published by a www.houzz.com . Read the Original article here. .

Kitchen at a Glance
Who lives here: A couple with four kids
Location: Shelburne, Vermont
Size: 353 square feet (33 square meters)
Designers: Jillian Bartolo of Peregrine Design Build (lead designer) and Lauren Miles (interior design)
Bartolo removed a structural wall to absorb the former dining room into the new kitchen, increasing the layout by 155 square feet. “We ended up relocating the dining room across the house,” says Bartolo, who worked with Miles on selecting finishes.
A 4½ -by-10-foot island with a flat-sawn white oak countertop creates a warm and welcoming spot for the family to gather. “It was my recommendation to go with a 2-inch-thick top that’s dramatic and creates a focal point,” Bartolo says. “For the scale of the island that big, the thickness is appropriate.”
Custom Shaker-style wood cabinetry is painted a warm green (Shade-Grown by Sherwin-Williams). A 36-inch paneled built-in refrigerator column and 30-inch paneled freezer (back right) and paneled dishwasher to the left of the sink help maintain the warm and inviting look. The wood-and-green palette join engineered wide-plank European white oak flooring, hand-painted marble backsplash tiles and marble perimeter countertops for an inviting English country look and feel.
A pocket door next to the refrigerator leads to the renovated mudroom, which has slate tile flooring. To the right of that doorway, on the white wall, is another pocket door (not shown) that opens to a spacious butler’s pantry.
Backsplash: Willow in Walnut, Artisan Stone Tile, StoneImpressions; paint colors: Ivory White (ceiling and trim) and Tapestry Beige (walls), Benjamin Moore; cabinetry: Pomerantz Woodworking; flooring: Tresor collection, Provenza Floors
Find kitchen remodelers near you
This article was originally published by a www.houzz.com . Read the Original article here. .

Plants here include ‘Caradonna’ sage (Salvia nemorosa ‘Caradonna’, USDA zones 4 to 9; find your zone), lamb’s ears (Stachys byzantina, zones 4 to 9), white Jupiter’s beard (Centranthus ruber ‘Albus’, zones 5 to 8) and ‘Walker’s Low’ catmint (Nepeta racemosa ‘Walker’s Low’, zones 3 to 8).
“I call this the Carpinus bank,” Davies says, referring to the row of five box-pruned hornbeams that punctuates the stretch. The clipped trees echo the thatched roof. “There’s a sense of the thatch being a clipped material,” he says.
Note: Lamb’s ears and Jupiter’s beard can be aggressive spreaders, depending on where you live and your garden’s conditions. Check with a landscape designer or your local nursery before planting.
This article was originally published by a www.houzz.com . Read the Original article here. .

“When collecting art and furnishings, I like to keep a story in mind,” Lowry says. For this Hill Country cottage near a lake, creeks and rivers, the story was rustic and romantic.
“I typically lean toward vintage photos, and I looked for vintage lake photos,” Lowry says. “One thing I like to do is buy a digital download online, print it locally and put it in a vintage or ready-made frame. It makes it look custom for an affordable price.”
This article was originally published by a www.houzz.com . Read the Original article here. .
Kitchen at a Glance
Who lives here: A couple
Location: Leicestershire, England
Size: About 140 square feet (13 square meters); about 16 by 9 feet
Designer: Matt Fern of deVOL
Simple, honest materials, open cabinets and rich copper details combine to make this farmhouse kitchen feel warm and welcoming.
“It’s a classic Victorian staff kitchen in many ways — the open shelving, butler’s sink and scaffold-board [countertops] are all simple, functional features of an honest, hard-working space,” designer Matt Fern of deVOL says.
Materials were key in this project and copper and brass both feature heavily. “It was important that it wasn’t fussy or too polished,” he says. “It was important that it wasn’t fussy or too polished. They wanted a rustic farmhouse look with the emphasis on functionality,” Fern says.
Open cabinets were a careful design choice to create a warm, practical feel to the kitchen. “It’s an unashamed reflection of a working farmhouse kitchen, with all the pans on display where they’re close at hand,” Fern says.
“People are often reluctant to go for open cabinets, saying they’re just not tidy enough, but this couple embraced the idea, which was really refreshing,” Fern says. “They’re a good way to show your personality, whether you display decorative pieces or more functional items, such as colanders and crockery.”
9 Green Paint Colors to Consider for Your Kitchen