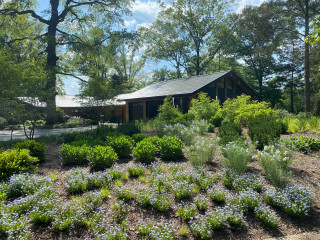
This article was originally published by a www.houzz.com . Read the Original article here. .

Removing the corner shower allowed Lundin to create a larger double vanity with wood-look laminate slab door and drawer fronts in a walnut finish. A roomier makeup area splits the vanities, adding symmetry. “It’s a floating vanity and we put LEDs under there that make it look attractive and serve as nightlights,” Lundin says.
The backsplash is composed of 12-by-24-inch porcelain tiles, cut to fit, in black, white and gold with a hand-painted look in a vertical pattern. “There are also some bluish-gray tones that pull from the wallcovering we used in the bathroom,” Lundin says.
Four damp-rated 25-inch black LED linear pendant lights hang in front of a custom mirror. “I’m increasingly using pendants in bathrooms to get better lighting on people’s faces,” Lundin says. Luxury vinyl plank wood-look flooring adds warmth and durability.
Pendant lights: Flare, WAC Lighting; tile: Setana, TileBar
Find general contractors, bathroom designers and other pros near you
This article was originally published by a www.houzz.com . Read the Original article here. .

By rearranging the location of the main components, they were able to create a roomier walk-in shower, a larger vanity that significantly improves storage and an open toilet area, leaving plenty of floor and elbow room. A layered lighting scheme results in a well-lit space and highlights the warm contemporary style that combines various off-white tiles, matte black fixtures and a natural knotty alder vanity cabinet with concrete-look countertop.
This article was originally published by a www.houzz.com . Read the Original article here. .
On this plan, the lake is at the top and the driveway is at the bottom. A rectangular paver path leads from the driveway to the entry. A grass path on the left leads to the lake-facing side of the house. Around the far side of the garage, on the right, is a bluestone path. Cutting gardens and edible plantings are represented by the boxes to the right of that path.
Toward the top of the plan, off the back of the house, is a large patio that overlooks the lake. The little nook on the left side of the patio is an art garden. There are two stepped paths leading from the patio down to the lake. The one on the left leads from the playroom down to a playground area. The one in the center leads down to the dock.