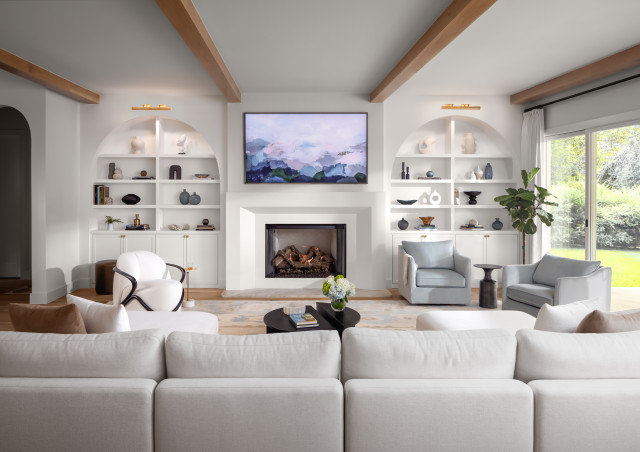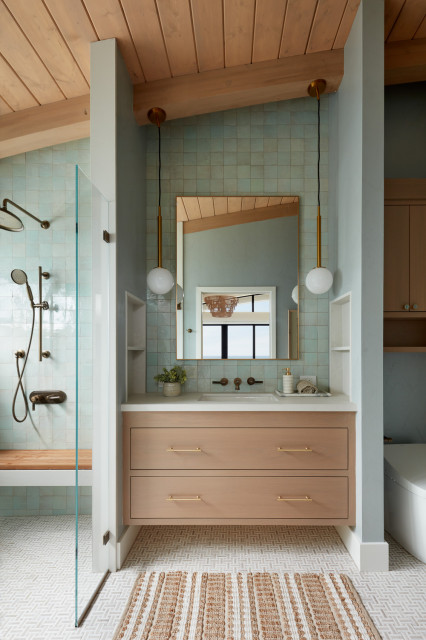
Designer: Iconic by Kaitlyn Wolfe
Location: Phoenix
Size: 450 square feet (42 square meters)
Homeowners’ request. “We were hired to update this 1969 ranch-style midcentury modern home, which had undergone previous remodels and additions,” designer Kaitlyn Wolfe says. “While those changes served their purpose at the time, they no longer reflected the home’s original architectural integrity. The homeowners wanted a modern, functional space that honored the home’s history. The lava rock fireplace was a defining feature, and we immediately saw its potential as a focal point. We also embraced the existing slump block walls, which added texture and authenticity. However, the room’s long, narrow layout made furniture placement tricky. Our client was unsure how to make the space feel inviting while maintaining flow and functionality.
“Our solution was to streamline the design, introduce a more intentional layout and thoughtfully integrate vintage and modern elements to create a space that felt layered, lived-in and effortlessly stylish.”
Special features. “A key feature is the custom-built TV console from our Ground Floor furniture collection,” Wolfe says. “We designed it with teak wood veneer and incorporated angled, three-dimensional door fronts to add movement and depth. The warmth of the wood contrasts beautifully with the cool tones of the lava rock fireplace, creating balance without competition.
“We also sourced vintage furniture and decor from Shop My Warehouse, mixing materials and textures to reflect the midcentury modern aesthetic. These curated pieces bring warmth, personality and a collected feel to the space. By seamlessly blending contemporary and vintage, we ensured the living room feels both fresh and deeply connected to its roots.”
Designer tip. “We embraced the long and narrow shape of the living room by designing it like a hotel lobby, creating two distinct seating areas that could function separately or merge when entertaining,” Wolfe says. “This approach maximized both comfort and flexibility, ensuring the space could adapt to different needs. If you’re working with a challenging layout, consider breaking the space into zones rather than forcing a conventional setup.”
“Uh-oh” moment. “One unexpected challenge was working with the existing block walls, which made it difficult to run electrical,” Wolfe says. “Since we planned to install a built-in media unit, we needed to discreetly integrate power to the TV while maintaining a seamless transition from rough, uneven block to a smooth cabinetry surface. Through careful planning and craftsmanship, our installers ensured the transition looked flawless, and our electrician found creative ways to hide wiring without disrupting the aesthetic.”
Shop for living room furniture on Houzz
This article was originally published by a www.houzz.com . Read the Original article here. .




Storey designed this house just outside Bristol, England, to accommodate three generations.
Multigenerational design is key to inclusive design, since it covers a number of demographics at once: new mothers, young children, young adults still living at home, older people and those with mobility difficulties or low sight or hearing. Create a home that works for them all and you’re well on the way to a fully future-proofed space.
“What I always try to consider is how a space will flex and adapt, not just to everyday life, but in years to come,” Storey says. “So think, are you going to have children? Do you have a parent coming to live with you? How would the space accommodate them?” This project features generous circulation space, step-free surfaces, bedrooms downstairs and a self-contained suite upstairs.
With mobility equipment in mind, Storey advises having electrical outlets in more places than you think you’ll need them so different layouts and needs can easily be accommodated. “You could put one near the entrance or outside, so a mobility scooter could be charged,” she suggests. “More sockets also mean you can provide more lighting, adjusting levels for older eyes.”
Similarly, have easy-to-press switches in a contrasting color to your walls so they’re easy to see. And position them at a good height for all ages — about 3⅓ to 4 feet is perfect, Storey says.
For older inhabitants and the very young, factor in thresholds between rooms. “Make those transitions as seamless as possible. If you do have steps, highlight them — perhaps with different colors for the edge or risers and the treads,” Storey says. “Contrast is really helpful for all ages.”
Design-Build Pro Shares Key Features for Accessible Spaces