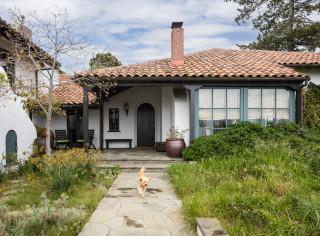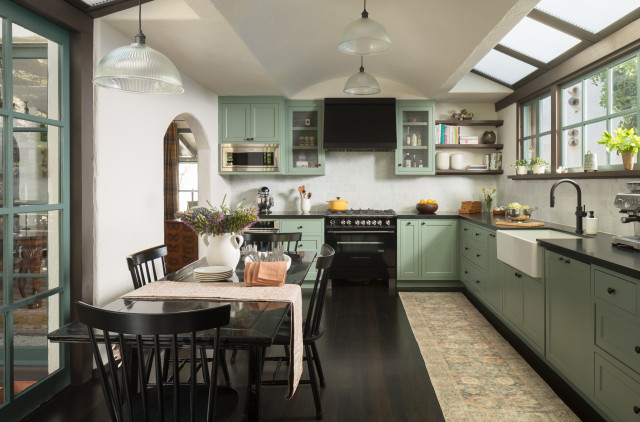
This 1920s Spanish Colonial home in Kensington, California, has quite a history, including being the residence of J. Robert Oppenheimer during his time at the University of California, Berkeley. However, the home’s funky kitchen didn’t share that history; it was added on to the back of the home in the 1970s. The homeowner, who loves to cook and to host her grandchildren, looked to Houzz to find a designer when she was ready to remodel. She found interior designer Anne Norton, who came up with a design that would lighten the space and tie it in with the rest of the historic architecture.
The dining room and the other original rooms had high ceilings. But the kitchen addition had a low, flat ceiling covered in dark wood.
Shop for a chandelier
The cabinets were dark-stained Douglas fir, the wood on the ceiling had a dark stain, and the floors were dark. “The layout was good but there wasn’t enough storage,” Norton says. “We also wanted to upgrade the cabinetry with doors and drawers that were easy to open. The goal was to modernize the kitchen while making it feel like it was part of the original architecture.”
With the other elements in the kitchen lightened up, Norton kept the dark floors. “I am a big believer in ‘If it ain’t broke, don’t fix it,’” she says. A Middle Eastern rug adds lightness. “I like the way the soft pale oranges in the rug juxtapose with the green cabinets,” Norton says. “It brings a lot of dynamism to the space.”
Browse dining tables in the Houzz Shop
The cabinet profiles are flush inset with simple lines and hardware. And they’re also modern, with lots of inserts and features like spice pullouts, a panel-front dishwasher and trash-recycling pullouts. They have full-extension door and drawer slides, meaning they extend out from the cabinet the full length of the slide when opened, not the typical 75%.
Norton chose Benjamin Moore’s Carolina Gull paint for the cabinets, bringing in a soft, nature-inspired color. The hardware is oil-rubbed bronze. “It will patina over time,” Norton says. This will lend a sense of age that matches other details in the home.
Find a local cabinet pro
The cabinets on either side of the vent hood have decorative metal mesh inserts that give them a lighter feel. Also, Norton had the marble backsplash tiles hand-cut into 4-by-8-inch rectangles. This gives them a stronger presence than if standard 3-by-6-inch tiles had been used.
Norton wanted to create just the right spot for the homeowner’s Keith Haring subway art. “That wall where the art hangs was a wood grid of 12-by-12-inch cubbies that made no sense, so we took them out,” she says. She replaced them with a plastered wall that lightened the room and gave the owner a spot to hang the beloved artwork.
The large windows overlooking the back garden were a great feature of the 1970s addition. “There is a view of wisteria hanging from a trellis, and her chickens come up and look through the windows. I always leave this house loaded up with a dozen eggs,” Norton says with a laugh.
This article was originally published by a www.houzz.com . Read the Original article here. .


Kitchen at a Glance
Who lives here: A woman and her dog, Teddy
Location: Kensington, California
Size: 252 square feet (23 square meters)
Designer: Anne Norton of AND Interior Design Studio
Before we step inside, take a look at this photo, which shows the home’s classic 1920s Spanish Colonial architecture. It also introduces us to the homeowner’s dog, Teddy.
The homeowner wanted her kitchen to flow with the rest of the home’s historic architecture. “She’s a big cook, she even likes to make her own yogurt and kombucha,” Norton says. She also loves to gather around the kitchen table with friends and family, especially her grandchildren.
Find a local interior designer on Houzz