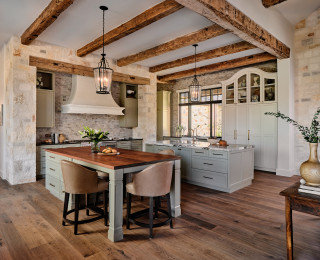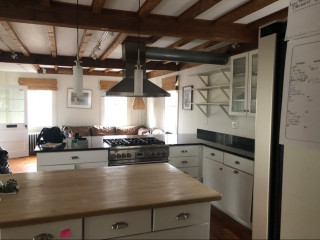3. Cottage Charm
Designers: Kakin Nichols and Lauren Taylor of Curated Studio
Location: Highlands, North Carolina
Size: 238 square feet (22 square meters)
Homeowners’ request. “The goal was to design a functional space for entertaining family and friends that flowed effortlessly from room to room, blending seamlessly with the natural surroundings while letting the mountain views take center stage,” designer Kakin Nichols says. “Prioritizing function, we ensured ample circulation, providing plenty of space for multiple cooks to work comfortably. The color palette was carefully selected to complement, rather than compete with, the landscape. Drawing inspiration from the area’s changing seasons, we incorporated various shades of greens, rich browns and deep terra cotta to evoke a sense of warmth and tranquillity.”
Nichols uses Houzz Pro software. “We use it to pin items for furniture documentation and proposals, as well as time tracking,” she says.
Country-style elements. “The interior style of the home captures the timeless charm of traditional cottage architecture, blending warmth and character with a welcoming, livable atmosphere,” Nichols says. “We combined artisanal materials with simple, clean surfaces, pairing salvaged post oak wood flooring in varying widths and reclaimed columns with tongue-and-groove paneling and elegant quartzite countertops. The Pratt + Larson Craftsman collection ceramic backsplash tile adds color and texture, while the tongue-and-groove walls, painted in Soft Chamois by Benjamin Moore, and perimeter cabinets, painted in Natural Cream by Benjamin Moore, enhance the home’s inviting and cohesive feel.”


Designers: Kakin Nichols and Lauren Taylor of Curated Studio
Location: Highlands, North Carolina
Size: 238 square feet (22 square meters)
Homeowners’ request. “The goal was to design a functional space for entertaining family and friends that flowed effortlessly from room to room, blending seamlessly with the natural surroundings while letting the mountain views take center stage,” designer Kakin Nichols says. “Prioritizing function, we ensured ample circulation, providing plenty of space for multiple cooks to work comfortably. The color palette was carefully selected to complement, rather than compete with, the landscape. Drawing inspiration from the area’s changing seasons, we incorporated various shades of greens, rich browns and deep terra cotta to evoke a sense of warmth and tranquillity.”
Nichols uses Houzz Pro software. “We use it to pin items for furniture documentation and proposals, as well as time tracking,” she says.
Country-style elements. “The interior style of the home captures the timeless charm of traditional cottage architecture, blending warmth and character with a welcoming, livable atmosphere,” Nichols says. “We combined artisanal materials with simple, clean surfaces, pairing salvaged post oak wood flooring in varying widths and reclaimed columns with tongue-and-groove paneling and elegant quartzite countertops. The Pratt + Larson Craftsman collection ceramic backsplash tile adds color and texture, while the tongue-and-groove walls, painted in Soft Chamois by Benjamin Moore, and perimeter cabinets, painted in Natural Cream by Benjamin Moore, enhance the home’s inviting and cohesive feel.”