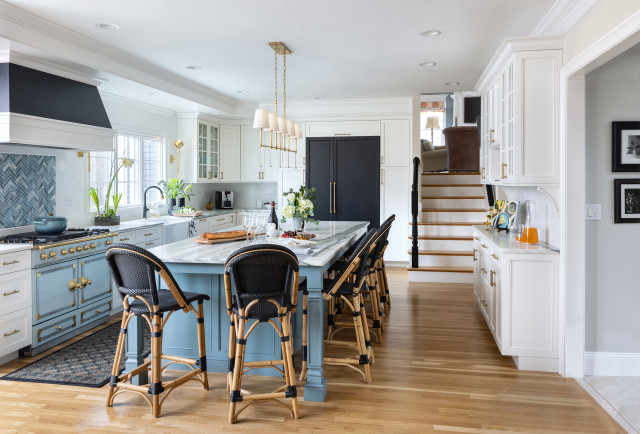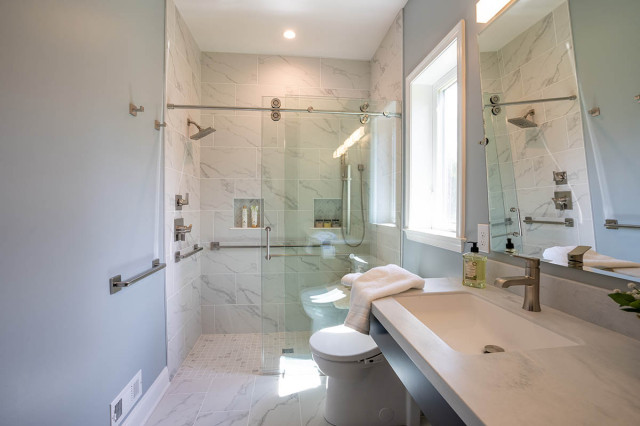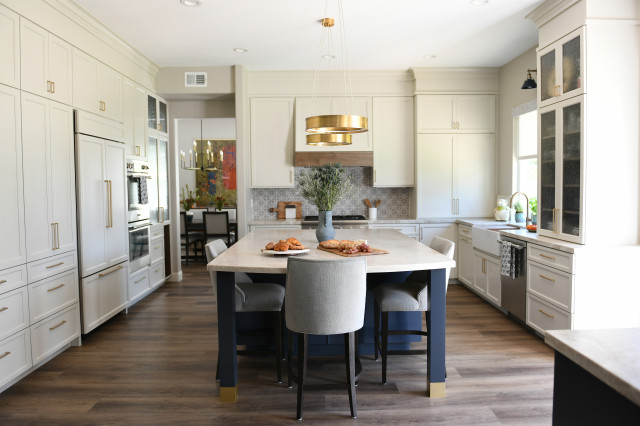The shower accent wall consists of Carraro Blanco and Thassos marble mosaic tiles with touches of blue. “They were the inspiration for the bathroom,” Kirk says. “We played off that hexagon shape for other parts of the room. A subtle repeat of shapes and colors throughout the room makes the bathroom feel comforting.”
A 24-inch stainless steel grab bar on the back wall offers support for those entering and exiting the tub. The shower-tub combo also includes a pressure-balanced valve system, hand shower, integrated diverter tub spout and a white acrylic tub. A custom operable window brings in fresh air. Surrounding the window is 2-by-12-inch ogee molding in Apollonia marble in a honed finish. “We knew we wanted to add this hall bathroom, but then realized it would be lovely to add that window,” Kirk says. “It really brightens the space.”
The bathroom walls are covered in a blue nonwoven wallpaper with a cloth-like pattern that pairs wavy horizontal lines with straight vertical ones. “It gives you the look and appearance of linen, but it’s more durable and appropriate for a bathroom,” Kirk says.
An ADA-compliant chair-height toilet has an elongated bowl for extra comfort. “I love that this toilet is one piece and skirted for easy cleaning,” Kirk says. A teak bench offers a spot for resting towels or a book while soaking in the tub.
Accent wall tile: Aliso hexagon in blue on Carrara Blanco, StoneImpressions; grab bar: 24-inch in Brilliance Stainless, Delta; teak bench: Sage Interiors; toilet: St. George, DXV; tub: Archer, Kohler; wallpaper: Linen Strie in blue, York Wallcoverings
8 Golden Rules of Bathroom Design











A blue glass pendant light that previously hung in the breakfast area inspired the new look and balances all the clean lines with its vintage silhouette. Artwork and backsplash tiles in shades of blue and green complement the pendant and play nicely with cherry cabinets. The cabinets are a flat-panel style with horizontal pulls, conveying a midcentury vibe.
This photo was taken from where the fridge is in the next photo.
Backsplash tile: Natural Hues collection in Rain, Ireland and Starlight, Daltile; cabinets: Seaside in natural cherry, Tedd Wood