
This Trending Now story features the most-saved bathroom photos uploaded to Houzz between Dec. 15, 2024, and March 15, 2025.
If you’re looking for bathroom remodeling inspiration, you’ll find plenty packed into this countdown of the 10 most-saved new bathroom photos uploaded to Houzz so far this year. Take note of creative tile patterns, welcoming wood vanities, uplifting green and blue elements and stylish shower-tub combos.
Each element of this Orange County, California, bathroom designed by Alicia Torosian offers a little something special. Torosian, who uses Houzz Pro software to manage her business, chose a subtle checkerboard pattern of tumbled marble tiles for the floor. The walls have zellige tiles, but instead of the common stacked-square pattern, Torosian set them in alternating rows of vertical and horizontal tiles. The custom vanity has a reeded detail just below the counter’s rounded ogee edge, and the sconces flanking the curvy mirror feature jewelry-like chains.
See why you should hire a professional who uses Houzz Pro software
A pair of textured and tassled shower curtains frames the shower-tub combo in this Washington state bathroom by NW Roots Construction and Whitestone Design. It’s a simple, relatively inexpensive design trick that elevates the look and offers a bit more protection to the sage-green vanity. Other soft and slightly playful details include scalloped wall tile in the shower, butterfly knobs on the vanity and a scalloped mirror.
Shop for your bathroom
Cassaia Studio designed this bathroom in a North Dallas house remodeled by Spruill Homes. The wood double vanity has a lower bridge section that serves as a dressing and makeup area, with a drawer and a spot for a stool underneath. The tile floor has a herringbone pattern that leads the eye to a soaking tub, which sits beneath a large picture window with soothing leafy views. A Roman shade offers privacy, and watery aqua tiles both protect the wall and splash it with color.
Che Bella Interiors Design + Remodeling was tasked with retaining this St. Paul, Minnesota, bathroom’s vintage charm while giving it a fresh look and better function. Its approach included preserving special original features, including the striking arched detail above the tub alcove, and adding new elements with a similar spirit, such as an an alabaster ceiling light and a custom walnut vanity with antique glass knobs that nod to the room’s original green glass doorknob. Modern features include braided chevron recycled-glass floor tile, vertically stacked green wall tile and a medicine cabinet with built-in power outlets and lighting.
7 Exciting Design Trends for Kitchen and Bath Products in 2025
Fittingly, this green-tiled bathroom is in a new house built with an emphasis on biophilic design and sustainability. Northern England interior designers at Making Spaces stacked the tiles vertically for a contemporary look and contrasted the cool green with soft brass-toned plumbing fixtures. A minimalist wall-hung sink, barely there glass shower panel and curbless shower entry contribute to the lean and clean design.
This Charlestown, Rhode Island, bathroom — in a modern-coastal home constructed by Sweenor Builders — has a moody look in this photo. But it benefits from strategically placed lighting, including three large sconces flanking the mirrors and what appears to be an LED strip beneath the long wood vanity, an especially helpful feature at night. A small ceiling light in the shower accentuates the vertical offset-pattern wall tiles, which have an earthy texture and greenish-gray color.
Shop for bathroom vanities on Houzz
In a remodeled Los Altos, California, home by KNR Design Studio and Changras & Frey Construction, this bathroom features wall-to-wall wood cabinetry packed with function. One side is a single vanity with ample drawer storage. The other is a lower-height dressing and makeup area with a stool. And in between is a capacious storage tower with smart access from the sink side. A mirror with sconces mounted right through it fills the wall space above the counters, which adds to the clean, cohesive look.
New to home remodeling? Learn the basics
Hutch-like his-and-her vanities are mirror images in this luxurious Frisco, Texas, bathroom by Samantha Bailey of The Design Shop. Custom-made of white oak, they have allover reeded detailing and are topped by 4-inch marble countertops. A glass enclosure separates them and the sealed concrete floors from a wet room clad in marble and zellige tile and anchored by a large acrylic soaking tub.
This article was originally published by a www.houzz.com . Read the Original article here. .


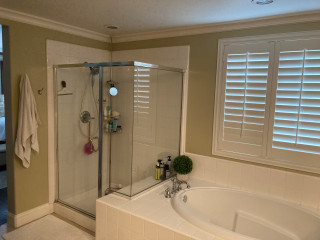
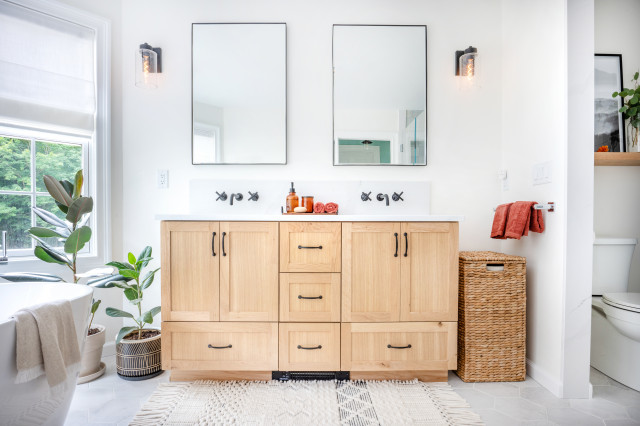



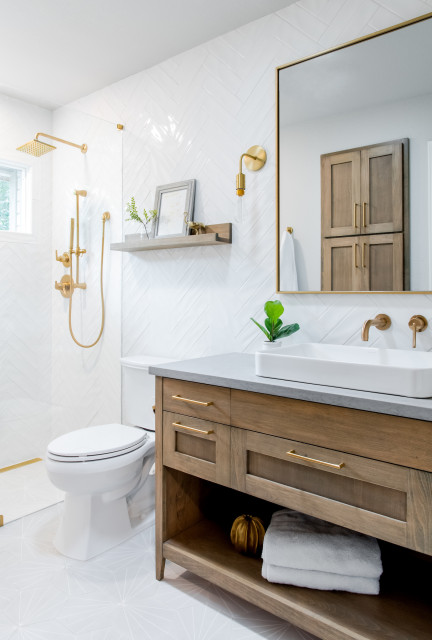



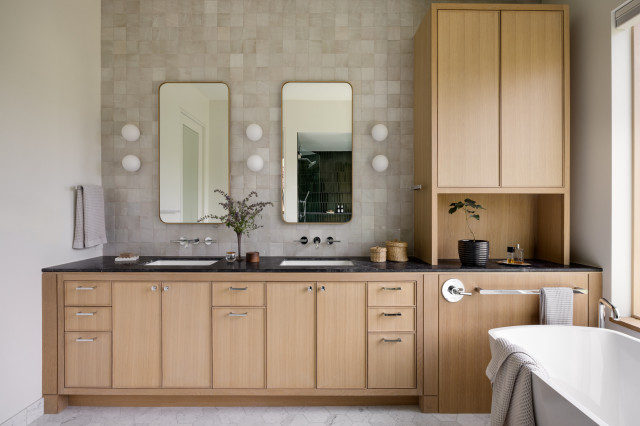



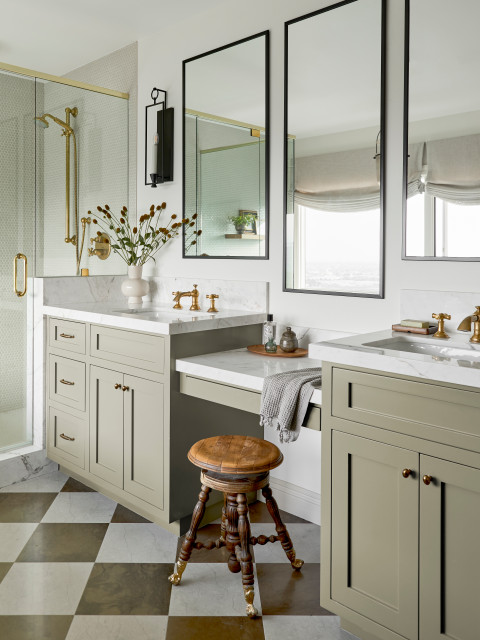



The slanted ceiling in this Columbus, Ohio-area bathroom is high — at its peak, perhaps twice the height of the floor to the top of these arched medicine cabinets. To give this wall visual interest all the way up, Dave Fox Design Build Remodelers covered it in a textured wallpaper. The paper’s rosy taupe color shares warm undertones with the brass fixtures and contrasts nicely with the blue-gray double vanity.
Find a pro to help with your kitchen remodeling project