
For help, they brought on designer Grace Arndt, who was helping them remodel their kitchen with similar principles. Arndt ditched a shower-tub combo in favor of a curbless shower that’s easy to enter for someone with mobility issues. A sliding glass door can easily be removed and replaced with a shower curtain that allows access for a wheelchair and a caregiver. A new double vanity has room under the sink to accommodate a wheelchair; tilted mirrors can be used by someone seated as well. Grab bars and rounded countertop corners also support aging in place. Meanwhile, light blue walls, a dark blue vanity and marble-look porcelain tiles in various sizes make the space as stylish as it is functional.
This article was originally published by a www.houzz.com . Read the Original article here. .
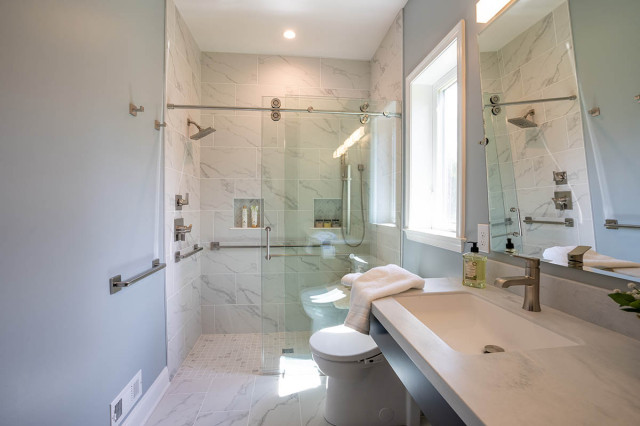


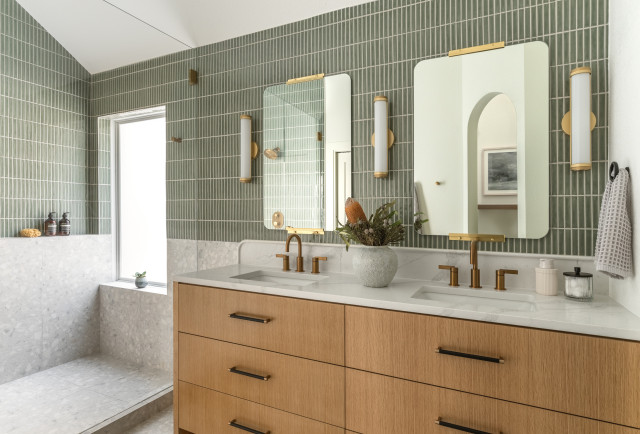

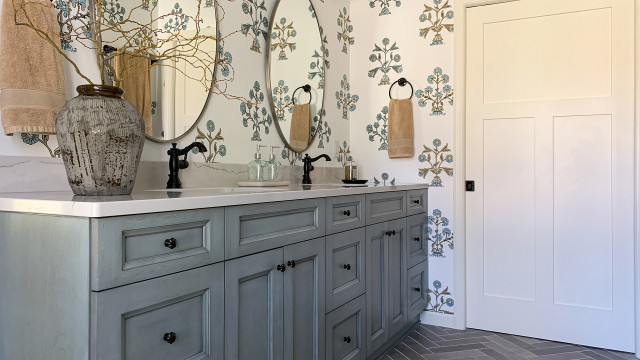



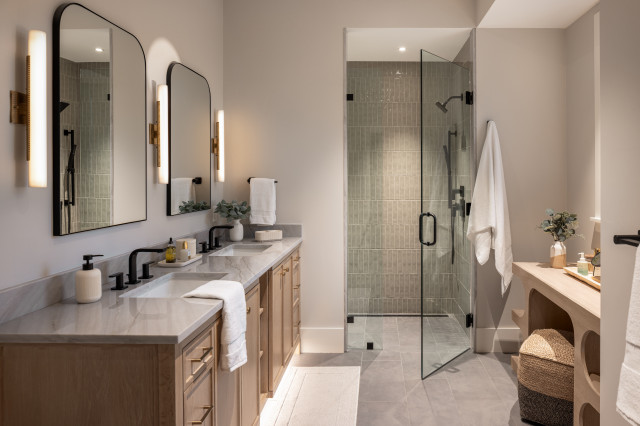

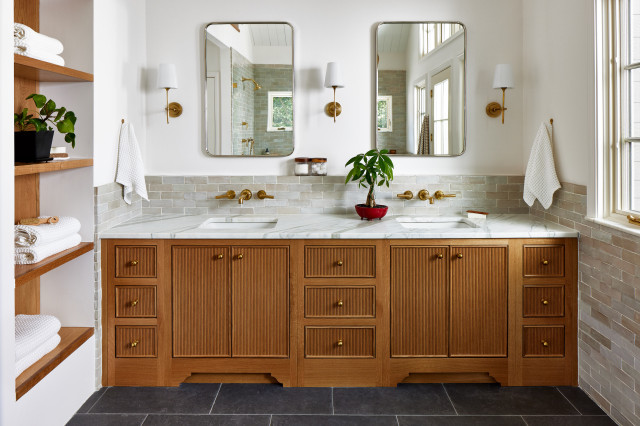



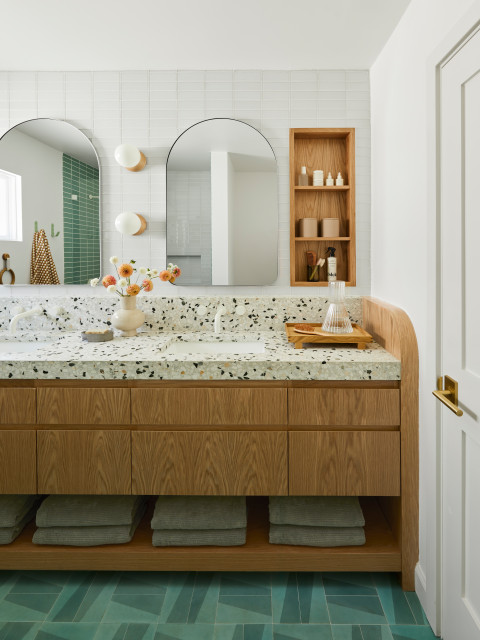
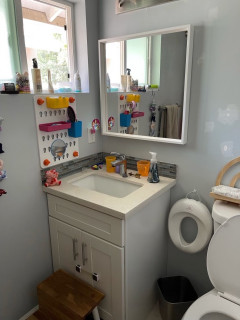

The homeowners loved the look of a slightly rugged natural stone floor. Because they also wanted low maintenance, the designer steered them toward porcelain. “As someone with a trained eye, I can usually tell the difference between natural stone and porcelain, but in this case I really can’t,” she says. “We used a wide range of color in the tiles, and they have a texture to them. There are even little faux chips in them. Also, the texture makes it slip-resistant.” Bula had the tiles laid in a classic herringbone pattern.
The wall paint, Etiquette by Benjamin Moore, is a shade Bula tested in her own home. “Before I used it, I did a bunch of blind paint color tests and I chose this color every time,” she says. “It’s a really nice warm neutral that does not lean too beige. And it looks so nice next to white trim.” The white paint is Benjamin Moore’s Simply White.