
Molloy removed a cluttered and inefficient linen closet and a bulky built-in tub to create a more streamlined layout with lots of breathing room. A new 12-foot custom vanity spans one side of the room and includes two storage towers. Blue paint adds a punch of color that complements the bright and lively botanical wallpaper wrapping the room. A new low-curb shower has a pony wall that creates some privacy. Blue polished wall tiles in the shower coordinate with the vanity and wallpaper. And a black-bottom cast-iron claw-foot tub and black-and-white basketweave floor tiles add bold vintage touches.
This article was originally published by a www.houzz.com . Read the Original article here. .

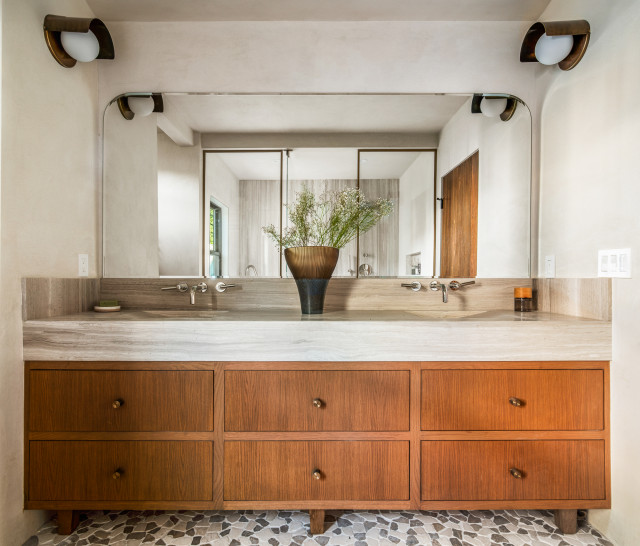



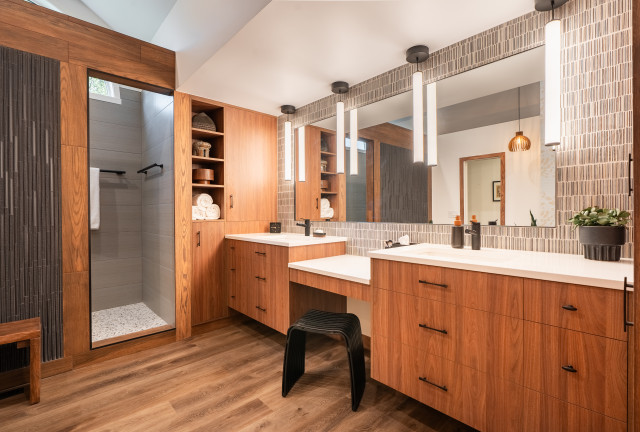

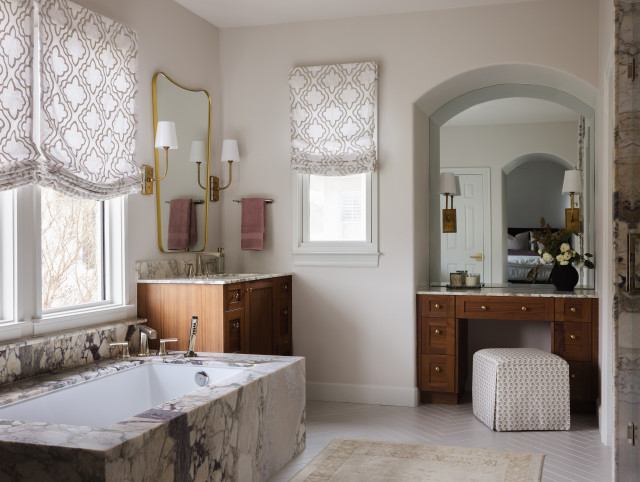

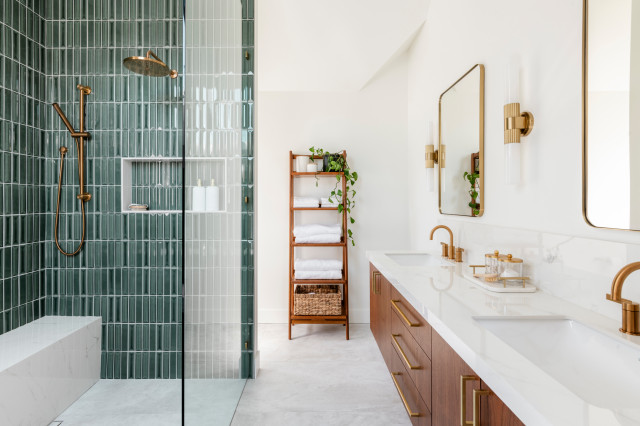

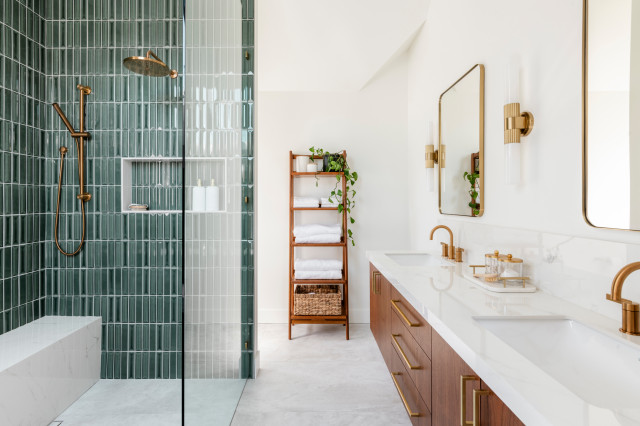




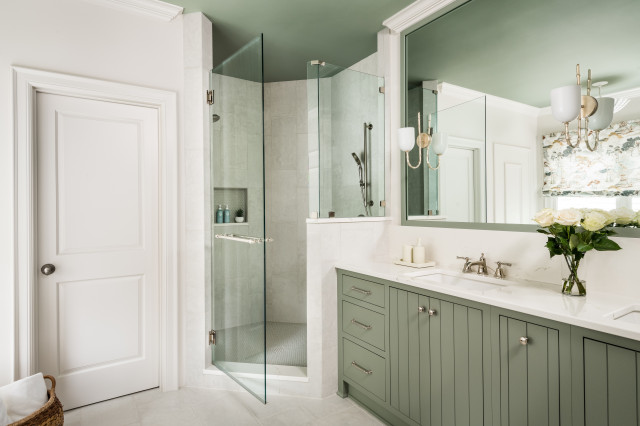


“We wanted to elevate the space as much as possible with elements like a freestanding bathtub and a large vanity,” Fishman says. Looking into the shower, a striking marble-covered wall steals the spotlight. The marble also provides an elegant backdrop when the homeowners are looking in the vanity mirror across the room.
“We used this plaster on the walls throughout the house,” Fishman says. “They provided a jumping-off point for the bathroom’s palette.” The plaster honors the Spanish Revival architecture and adds texture, depth and an organic feel to the room. “In the shower, there’s a layer of waterproofing under the cement, then the plaster, then a sealer,” Fishman says. This product is similar to tadelakt, a waterproof Moroccan treatment.
Browse bathtubs in the Houzz Shop
Marble: Stoneland USA; plaster: Tonachino Firenze by Meoded Paint & Plaster