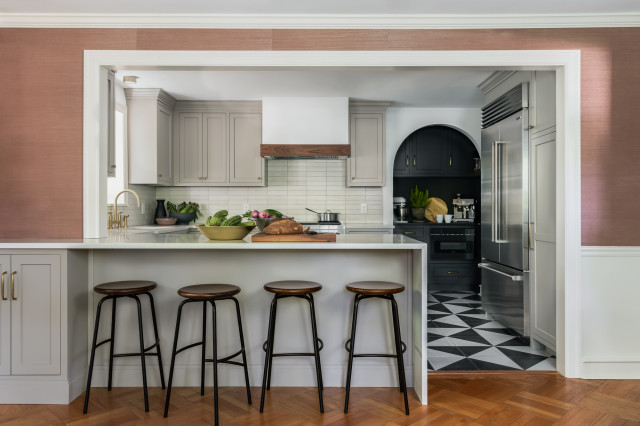4. Black-and-White Beauty
Designer: Kara Haren of Along Came Lennox
Location: Portland, Oregon
Size: 42 square feet (3.9 square meters); 5 feet by 8 feet, 4 inches
Homeowners’ request. “This bathroom is the main floor bathroom used by guests and occasionally by a muddy kid straight out of the backyard,” designer Kara Haren says. “The request was to make it fun — hence the playful patterned floor tile — and ultradurable, which is why we went with ceramic and porcelain tile and a quartz countertop.”
Shower details. “We decided to go with a low-curb shower here to avoid the accidental water-splashing issue that can occur with curbless showers,” Haren says. “We also wanted to create a slip-resistant shower pan, which is why we changed the floor tile within the shower to be a small mosaic tile. More grout lines, more texture.”
Other special features. “With a black-and-white tile palette, we wanted to warm up the space with a rift-cut white oak wood custom vanity,” Haren says. “We also dialed up the warmth with the Kohler Purist plumbing collection in brass. To add extra dimension to this bathroom, we went with two hanging light pendants flanking the mirror. We also added a floating walnut shelf with brass brackets above the toilet to hold both decorative and functional smaller items.”
Designer tip. “To make this space extra durable, we avoided white grout altogether,” Haren says. “We find white grout drives our clients crazy trying to keep it clean. The shower pan floor was done with the darkest charcoal grout, and both the patterned floor tile and classic white subway shower tile were done with a medium gray grout.”
“Uh-oh” moment. “The unexpected HVAC soffit location over the mirror had us thrown off,” Haren says. “But luckily we found an arch mirror we loved in the right height. And our lighting pendants were still height-adjustable — thank goodness for adjustable-cord pendants.”
Floor tile: Cementine Black and White, Arizona Tile
11 Big-Picture Bathroom Remodeling Trends







Designer: Kara Haren of Along Came Lennox
Location: Portland, Oregon
Size: 42 square feet (3.9 square meters); 5 feet by 8 feet, 4 inches
Homeowners’ request. “This bathroom is the main floor bathroom used by guests and occasionally by a muddy kid straight out of the backyard,” designer Kara Haren says. “The request was to make it fun — hence the playful patterned floor tile — and ultradurable, which is why we went with ceramic and porcelain tile and a quartz countertop.”
Shower details. “We decided to go with a low-curb shower here to avoid the accidental water-splashing issue that can occur with curbless showers,” Haren says. “We also wanted to create a slip-resistant shower pan, which is why we changed the floor tile within the shower to be a small mosaic tile. More grout lines, more texture.”
Other special features. “With a black-and-white tile palette, we wanted to warm up the space with a rift-cut white oak wood custom vanity,” Haren says. “We also dialed up the warmth with the Kohler Purist plumbing collection in brass. To add extra dimension to this bathroom, we went with two hanging light pendants flanking the mirror. We also added a floating walnut shelf with brass brackets above the toilet to hold both decorative and functional smaller items.”
Designer tip. “To make this space extra durable, we avoided white grout altogether,” Haren says. “We find white grout drives our clients crazy trying to keep it clean. The shower pan floor was done with the darkest charcoal grout, and both the patterned floor tile and classic white subway shower tile were done with a medium gray grout.”
“Uh-oh” moment. “The unexpected HVAC soffit location over the mirror had us thrown off,” Haren says. “But luckily we found an arch mirror we loved in the right height. And our lighting pendants were still height-adjustable — thank goodness for adjustable-cord pendants.”
Floor tile: Cementine Black and White, Arizona Tile
11 Big-Picture Bathroom Remodeling Trends