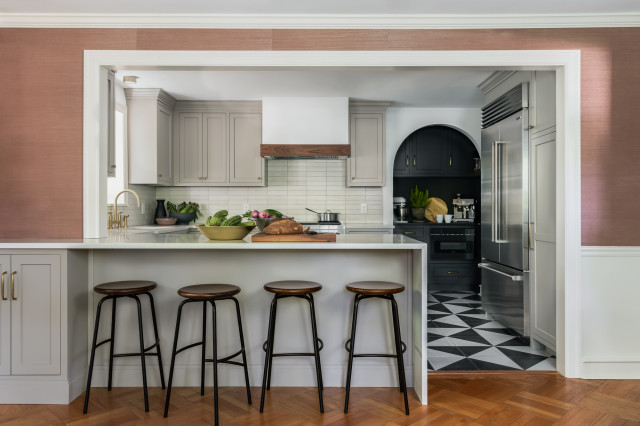
Wanting more openness, efficiency, color and contemporary materials, the couple hired designer Sean Lewis for help. Lewis got to work knocking down the wall to open the kitchen to the dining room. He added a peninsula with seating that improves connection between the two spaces. Closing off an exterior door to the driveway freed up room to add more cabinetry and improve storage. Gray paint for the cabinets with brass hardware and other brass details creates an elegant style. A graphic black-and-white porcelain tile floor energizes the new kitchen, while a black-painted open pantry brings a dramatic touch.
This article was originally published by a www.houzz.com . Read the Original article here. .

