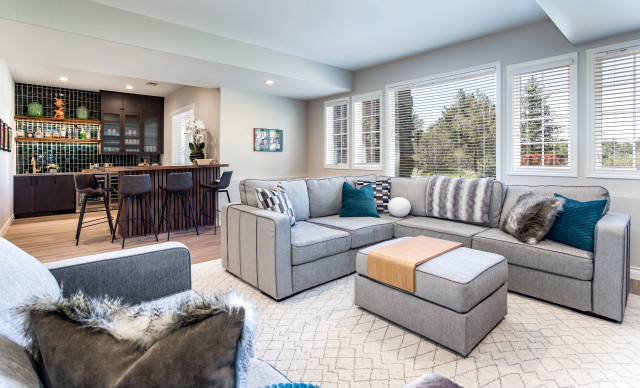
“I don’t want it to be beige, I want it to be fun!” That was the first direction the client gave interior designer Bonnie Bagley Catlin for the renovation of a family basement in Parker, Colorado. This meant bringing in color, texture, comfortable furniture and, perhaps most importantly, an inviting bar for entertaining. The homeowners, a couple with several kids who were away at college, had recently relocated from Texas. They knew they’d be renovating a good portion of their home. It was clear that the daylight basement would be the most popular spot for the whole family to gather when the kids were home from school, so it was renovated as part of phase one.
“Once I saw the counter installed, I knew we could not leave the bar’s base as drywall because it looked so unfinished,” Bagley Catlin says. “So I suggested we wrap it in fluted walnut paneling.” Local company Blacksheep Woodwork crafted both the walnut counter and paneling.
Shop for a sofa
Before: The bar area was a blank slate. It had a nice-size window for a basement that let in natural light.
Blacksheep Woodwork also crafted the bar’s live-edge walnut shelves and routed channels in the bottoms of them for LED rope lights. The lights wash down the backsplash wall and illuminate the countertop.
Find a local carpenter on Houzz
This countertop is a durable quartz from Pental. Its gray coloring takes a back seat to the star of the room, the green backsplash tile.
Backsplash tile: Eliot Brazil crackle tile, Encore Ceramics
“We really maxed out the functionality of this bar,” Bagley Catlin says. There’s a beverage fridge, a wine fridge, a panel-front ice maker and a bar sink. For storage, there’s a mix of glass-front and solid cabinet storage, as well as open shelves for display.
Flooring: Prominence Plus Ash Oak, Shaw Floors
Browse bar and counter stools in the Houzz Shop
Wanting to bring the fun of the backsplash over to the bar seating, the homeowners chose to add a green epoxy to the walnut countertop.
“I suggested the vertically oriented grid composition for the backsplash to give it a different dimension from the usual,” Bagley Catlin says. “I also suggested we go with a medium grout rather than a dark one to really set the tile off in contrast.”
“The green color and the dark cabinets on the bar side across the room are so intense that I knew we needed a color punch on the built-in wall,” she says. Sherwin-Williams’ Still Water anchors this side of the room in a deep blue.
Wall color: Natural Tan, Sherwin-Williams; trim color: Simply White, Benjamin Moore
The couple chose and sourced the upholstered furniture and the rug themselves. “They wanted a place for the whole family to hang out and be comfy,” Bagley Catlin says. “I added custom pillows to elevate the look.” The throw pillows and blankets zhuzh the seating up, add punches of color with earth tones mixed in, and bring in a Colorado mountain (faux) furry feeling.
This article was originally published by a www.houzz.com . Read the Original article here. .




Basement at a Glance
Who lives here: A couple of empty nesters
Location: Parker, Colorado
Size: 550 square feet (51 square meters)
Designer: Bonnie Bagley Catlin of Signature Designs Kitchen | Bath | Interiors
Contractor: Jim Ince of All About Bathrooms
Before: “I love working with clients who have relocated here,” Bagley Catlin says. Having moved to the Colorado Rockies from Southern California three years ago herself, she has a keen understanding of what it’s like for newbies who may feel like a fish out of water. This is helpful toward establishing trust early on in the design process.
“This room was an empty box,” Bagley Catlin says. The project contractor had no idea what the half wall might contain and wanted nothing to do with trying to remove it. Instead, Bagley Catlin designed around it. One other existing detail to note is the white panel behind the TV. This is the main water shutoff for the house, and it was important to keep it accessible.
Find an interior designer on Houzz