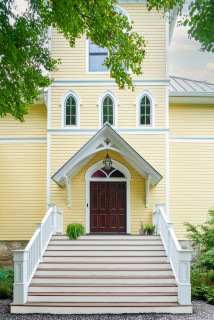After: This picture doesn’t align perfectly with the previous one. But this is the view when standing at the far back of the new kitchen, again looking back toward the foyer and choir loft. The arched stained-glass window on the left of the previous picture is the one in the center of this photo, closest to the far wall.
To get reoriented, scroll down to the bottom to see the first-floor layout.
Foster laid out the all-electric kitchen, and the design team, Studio IQL, selected the finishes. The owners wanted the new materials to feel like they would age gracefully with the old ones, they told In With the Old, so they opted for soapstone countertops on half of the island and on the coffee bar, which backs up to the pony wall.
After some trial and error, the original pressed tin ceiling was painted bronze, but in this photo you can see a small section in the center that was left unpainted to show off its original patina.

To get reoriented, scroll down to the bottom to see the first-floor layout.
Foster laid out the all-electric kitchen, and the design team, Studio IQL, selected the finishes. The owners wanted the new materials to feel like they would age gracefully with the old ones, they told In With the Old, so they opted for soapstone countertops on half of the island and on the coffee bar, which backs up to the pony wall.
After some trial and error, the original pressed tin ceiling was painted bronze, but in this photo you can see a small section in the center that was left unpainted to show off its original patina.