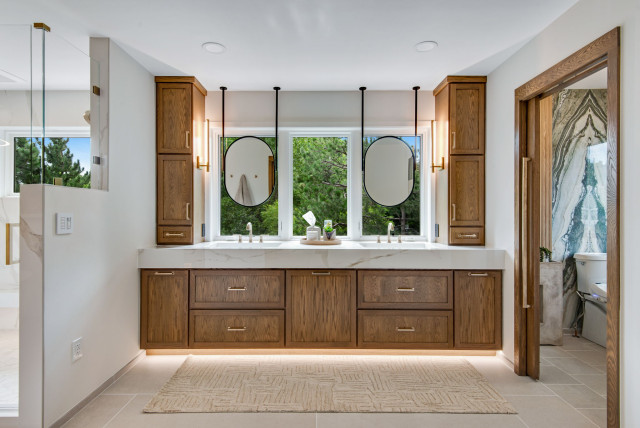
These Littleton, Colorado, homeowners knew exactly what they wanted to get out of their bathroom renovation, right down to the cabinet hardware. In fact, they presented interior designer Bonnie Bagley Catlin with the most thorough Google Doc design she’d ever seen in her professional career. “They knew the finishes they liked, that they wanted organic modern style, and they even had determined the subcontractors that they wanted to use,” she says. “What they really needed help with is my specialty. Often clients come to me knowing that their bathroom is broken. They know that it doesn’t function or flow correctly, but they don’t know what’s wrong. I know how to give them a layout that will work for them. After we get that right, we can make it beautiful.”
In this case, a primary sitting room led through a hallway to the primary bathroom. Two separate vanities and a tub with a very large deck made the flow awkward and wasn’t making the most efficient use of the space. The homeowners also wanted to borrow space from the bathroom to enlarge their closet. Bagley Catlin took all these factors into account when reconfiguring things. The result is a light-filled bathroom full of bells and whistles, such as dual jet sets in the shower, special storage inserts in the cabinetry and a stunning new coffee bar that helps the couple wake up and caffeinate on the way to their morning showers.
This article was originally published by a www.houzz.com . Read the Original article here. .



