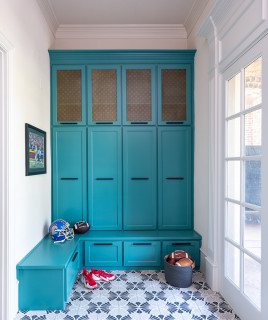3. Pink and Blue Details and Patterned Flooring
Designer: Micaela Quinton of Copper Sky Design + Remodel
Location: Atlanta
Size: 60 square feet (5.6 square meters); 4 feet, 10 inches by 12 feet, 5 inches
Homeowners’ request. “This space before the renovation had miscellaneous furniture, recycling, shoes and many hooks for the homeowners’ collection of vintage aprons and umbrellas,” says designer Micaela Quinton, who collaborated with her clients using Houzz ideabooks. “They needed a better solution for storing these items while also having a transitional space from the kitchen to the back entrance.”
Special features. Light pink wainscoting, cabinets, bench and trim (Loveable in satin sheen, Sherwin-Williams). Light blue walls and ceiling (Open Air in satin sheen, Sherwin-Williams). Recycled-glass hexagonal floor tile in white, pink, burgundy, blue, mustard and turquoise in a custom pattern. “The built-in bench with shoe baskets below has a scalloped motif to tie in with the scalloped brass hood in the kitchen and other scallop features throughout the project,” Quinton says. “The cabinet built-in in the corner has a tilt-out door for recycling. The brass hooks provide ample space for hanging and displaying the collection of vintage aprons.”
Designer tip. “Even a narrow space can be functional and provide a considerable amount of storage,” Quinton says. “Opt for custom built-in cabinetry to elevate the space and make best use of every nook and cranny.”
Light fixture: Lotus Flower, Shades of Light
The 10 Most Popular Entries and Mudrooms So Far in 2024


Designer: Micaela Quinton of Copper Sky Design + Remodel
Location: Atlanta
Size: 60 square feet (5.6 square meters); 4 feet, 10 inches by 12 feet, 5 inches
Homeowners’ request. “This space before the renovation had miscellaneous furniture, recycling, shoes and many hooks for the homeowners’ collection of vintage aprons and umbrellas,” says designer Micaela Quinton, who collaborated with her clients using Houzz ideabooks. “They needed a better solution for storing these items while also having a transitional space from the kitchen to the back entrance.”
Special features. Light pink wainscoting, cabinets, bench and trim (Loveable in satin sheen, Sherwin-Williams). Light blue walls and ceiling (Open Air in satin sheen, Sherwin-Williams). Recycled-glass hexagonal floor tile in white, pink, burgundy, blue, mustard and turquoise in a custom pattern. “The built-in bench with shoe baskets below has a scalloped motif to tie in with the scalloped brass hood in the kitchen and other scallop features throughout the project,” Quinton says. “The cabinet built-in in the corner has a tilt-out door for recycling. The brass hooks provide ample space for hanging and displaying the collection of vintage aprons.”
Designer tip. “Even a narrow space can be functional and provide a considerable amount of storage,” Quinton says. “Opt for custom built-in cabinetry to elevate the space and make best use of every nook and cranny.”
Light fixture: Lotus Flower, Shades of Light
The 10 Most Popular Entries and Mudrooms So Far in 2024